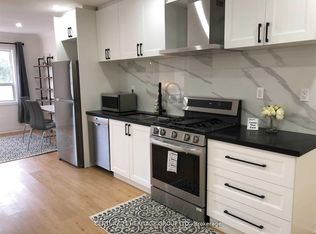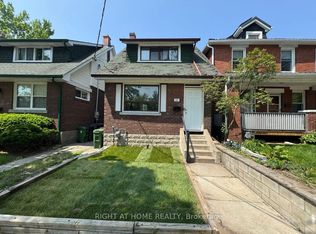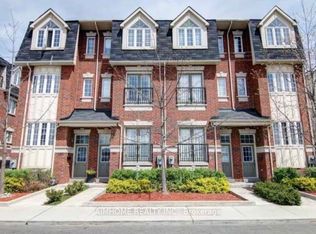This semi-detached home has 1200 sq. ft. of living space spread across three floors on a quiet street near the Danforth. The main floor features an eat-in kitchen, separate living and dining rooms and walkout to the beautiful backyard with covered deck. Three spacious bedrooms and a 3-piece washroom can be found on the second floor and the basement extends the living space with a second kitchen, 4-piece washroom and space for a TV/games room. Other Features -Gas Fireplace -Dishwasher -Gas Cooktop -Washer & Dryer -Ductless A/C -Private Backyard -Single Vehicle Garage Conveniently located to a wide variety of amenities including grocery stores, restaurants, cafes, banks, hospital, parks, schools, and so much more. For the vehicle commuter, reach the DVP in just 5 minutes and the TTC is just a short walk away. Available February 1st, 2025 $3950/month + utilities (gas, hydro & water)
This property is off market, which means it's not currently listed for sale or rent on Zillow. This may be different from what's available on other websites or public sources.


