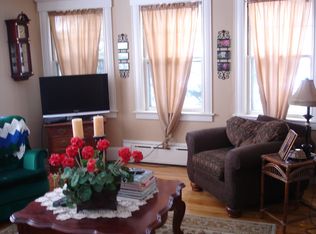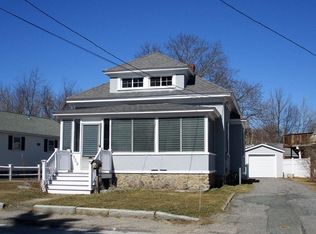This cozy bungalow retains much of it's original 1950 character. Located in a desirable neighborhood, this home was custom built by a local craftsman. While needing some systems, and cosmetic updates, it has amazing potential for expansion at a reasonable price.The second story, when finished, could double the square footage in this home. The basement offers the possibility of additional living space, with it's high ceiling, walk out entrance, and concrete floor. It boasts a wide lot that would allow the addition of a garage, while still leaving a spacious & level yard. This home has been loved by one family for 68 years. Original hardwoods, custom cabinetry, fireplace, & original woodwork, remain intact. Laundry hookup in the basement, with large soapstone utility sink.The perfect home to make your own!
This property is off market, which means it's not currently listed for sale or rent on Zillow. This may be different from what's available on other websites or public sources.

