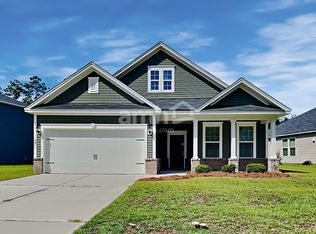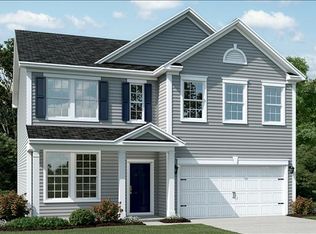The Hamilton Plan is a single-story home offering 3-5 bedrooms and 2-3 bathrooms. This floor plan features a first floor master bedroom and 2-car garage. *Master bedroom is located in the back of home for best exterior views and natural light *Spacious secondary bedrooms feature a shared bathroom *Create lasting memories in your new family room - perfect for game nights, movie nights, and entertaining. With Choice Plans(tm) you have the freedom to select from a variety of carefully crafted, room-specific options to create a home that caters to your lifestyle, at no additional cost! *Located at the front of the home, just off the foyer, choose between a Choice Study, Choice Bedroom, or Choice Dining Room and Choice Kitchen Every home is built to ENERGY STAR® standards, is tested, and receives an individual ENERGY STAR certification. ******This home is under construction and will be ready in July 2017.*******
This property is off market, which means it's not currently listed for sale or rent on Zillow. This may be different from what's available on other websites or public sources.


