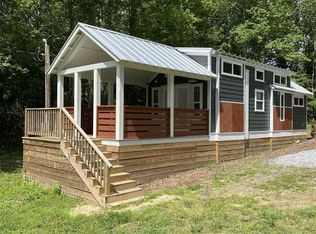Sold for $1,099,000
$1,099,000
385 Snider Rd, Guntersville, AL 35976
4beds
2,604sqft
Single Family Residence
Built in 2018
23 Acres Lot
$1,118,400 Zestimate®
$422/sqft
$3,091 Estimated rent
Home value
$1,118,400
$839,000 - $1.49M
$3,091/mo
Zestimate® history
Loading...
Owner options
Explore your selling options
What's special
This 4BR/3.5BA hobby farm offers the perfect blend of comfort and functionality on 12.46 acres, plus an optional 27 acres fronting Hwy 69. Home features 2,604 sq ft heated/cooled space, whole-house generator, smart HVAC, and wood-burning fireplace. Enjoy a stocked catfish pond, ozone inground pool, 60x40 barn with mini split and camper hookups. Security system, irrigation system, spectrum internet, and low utility costs. Gated driveway, porch overlooking the pond, screened porch overlooking the pool and a peaceful setting make this property a rare find! See documents section for addtional property features.
Zillow last checked: 8 hours ago
Listing updated: August 28, 2025 at 02:07pm
Listed by:
Shane Vandergriff 256-302-1919,
Lake Guntersville Real Estate
Bought with:
Kirstie Harris, 143128
CRYE-LEIKE REALTORS - Hsv
Source: ValleyMLS,MLS#: 21895063
Facts & features
Interior
Bedrooms & bathrooms
- Bedrooms: 4
- Bathrooms: 4
- Full bathrooms: 3
- 1/2 bathrooms: 1
Primary bedroom
- Features: 10’ + Ceiling, Ceiling Fan(s), Crown Molding, Double Vanity, Recessed Lighting, Walk in Closet 2, Window Cov, Wood Floor
- Level: First
- Area: 225
- Dimensions: 15 x 15
Bedroom 2
- Features: Ceiling Fan(s), Walk-In Closet(s), Window Cov, Wood Floor
- Level: Second
- Area: 204
- Dimensions: 12 x 17
Bedroom 3
- Features: Ceiling Fan(s), Walk-In Closet(s), Window Cov, Wood Floor
- Level: Second
- Area: 216
- Dimensions: 12 x 18
Bedroom 4
- Features: Ceiling Fan(s), Walk-In Closet(s), Window Cov, Wood Floor
- Level: Second
- Area: 204
- Dimensions: 12 x 17
Dining room
- Features: Crown Molding, Wood Floor
- Level: First
- Area: 204
- Dimensions: 12 x 17
Kitchen
- Features: 10’ + Ceiling, Pantry, Sol Sur Cntrtop, Wood Floor
- Level: First
- Area: 357
- Dimensions: 17 x 21
Living room
- Features: 10’ + Ceiling, Built-in Features, Ceiling Fan(s), Crown Molding, Fireplace, Recessed Lighting, Wood Floor
- Level: First
- Area: 440
- Dimensions: 20 x 22
Laundry room
- Features: Wood Floor
- Level: First
- Area: 49
- Dimensions: 7 x 7
Heating
- Central 2, Natural Gas
Cooling
- Central 2
Appliances
- Included: Dishwasher, Gas Oven, Microwave, Oven
Features
- Basement: Crawl Space
- Number of fireplaces: 1
- Fireplace features: One, Wood Burning
Interior area
- Total interior livable area: 2,604 sqft
Property
Parking
- Parking features: Detached Carport
Features
- Levels: Two
- Stories: 2
- Exterior features: Sprinkler Sys
- Has private pool: Yes
- Pool features: See Remarks
Lot
- Size: 23 Acres
- Features: Cleared
- Residential vegetation: Wooded
Details
- Parcel number: 1402100000001000
Construction
Type & style
- Home type: SingleFamily
- Architectural style: Craftsman
- Property subtype: Single Family Residence
Condition
- New construction: No
- Year built: 2018
Details
- Builder name: WALKER AND WHITE BUILDERS LLC
Utilities & green energy
- Sewer: Other, Septic Tank
Community & neighborhood
Security
- Security features: Security System
Community
- Community features: Gated
Location
- Region: Guntersville
- Subdivision: Metes And Bounds
Price history
| Date | Event | Price |
|---|---|---|
| 8/28/2025 | Sold | $1,099,000+22.2%$422/sqft |
Source: | ||
| 7/30/2025 | Contingent | $899,500$345/sqft |
Source: | ||
| 7/26/2025 | Listed for sale | $899,500+1140.7%$345/sqft |
Source: | ||
| 2/21/2017 | Sold | $72,500$28/sqft |
Source: Public Record Report a problem | ||
Public tax history
| Year | Property taxes | Tax assessment |
|---|---|---|
| 2025 | $1,798 +7% | $47,760 +7% |
| 2024 | $1,681 +4.9% | $44,640 +4.9% |
| 2023 | $1,602 +2.6% | $42,540 +2.6% |
Find assessor info on the county website
Neighborhood: 35976
Nearby schools
GreatSchools rating
- 4/10Brindlee Mountain Primary SchoolGrades: PK-2Distance: 1.5 mi
- 3/10Brindlee Mt High SchoolGrades: 6-12Distance: 1.4 mi
- 4/10Grassy Elementary SchoolGrades: PK,3-5Distance: 2.2 mi
Schools provided by the listing agent
- Elementary: Grassy
- Middle: Grant Middle School
- High: Brindlee Mtn High School
Source: ValleyMLS. This data may not be complete. We recommend contacting the local school district to confirm school assignments for this home.
Get a cash offer in 3 minutes
Find out how much your home could sell for in as little as 3 minutes with a no-obligation cash offer.
Estimated market value$1,118,400
Get a cash offer in 3 minutes
Find out how much your home could sell for in as little as 3 minutes with a no-obligation cash offer.
Estimated market value
$1,118,400
