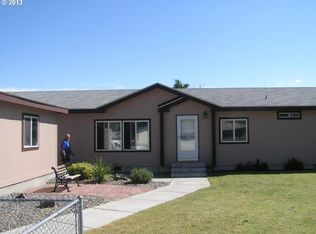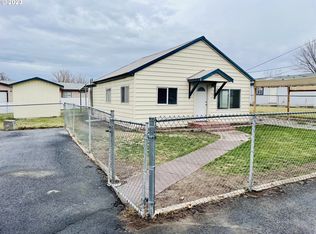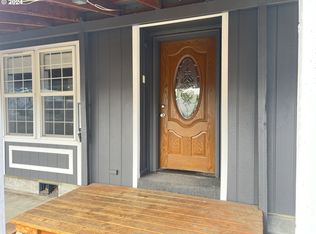1999 double-wide manufactured home on .39 of an acre. Three sides of the property is fenced. The home is 1400 sq. ft. with 4 bedrooms 2 bath. Includes dishwasher, stove, fridge. House has vinyl, laminate and carpet flooring, central air and heat. Master bedroom is on one side of the house and the other 3 are on the other side. HOME IS PRICED TO SELL. SHOULD NOT LAST LONG.
This property is off market, which means it's not currently listed for sale or rent on Zillow. This may be different from what's available on other websites or public sources.


