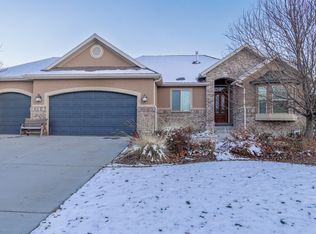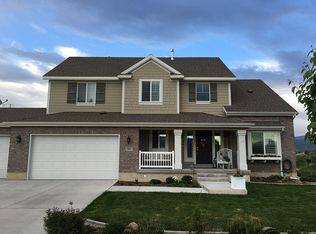Welcome home! Open floor plan boasts handscraped hickory floors, vaulted ceilings and fresh greige paint. Kitchen has a large granite island, stainless steel appliances and tile backsplash. Master has spacious bathroom with separate tub/shower. Work at home with an office with divided light French doors. When work is over, relax in front of the fireplace or make a game room downstairs in the family room. Or enjoy the spacious fully-fenced corner lot/backyard with many perennials, shed and pergola! Quiet neighborhood with large park within walking distance. Enjoy being close to world-class sports and outdoor living in this recreational paradise where you are minutes to skiing/snowboarding, 3 reservoirs, world-class golfing, and fishing. Easy 25 min to Sundance or Park City, 45 to SLC. With dwindling inventory of homes that are already built, make this one yours quick!
This property is off market, which means it's not currently listed for sale or rent on Zillow. This may be different from what's available on other websites or public sources.

