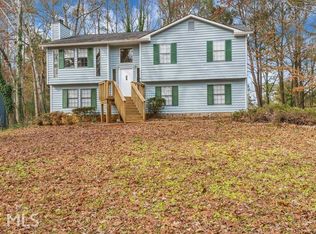Closed
$355,000
385 Russell Ridge Dr, Lawrenceville, GA 30043
3beds
1,341sqft
Single Family Residence, Residential
Built in 1986
0.44 Acres Lot
$348,700 Zestimate®
$265/sqft
$2,020 Estimated rent
Home value
$348,700
$321,000 - $380,000
$2,020/mo
Zestimate® history
Loading...
Owner options
Explore your selling options
What's special
Welcome to 385 Russell Ridge Drive – a move-in-ready, upgraded gem in the heart of Lawrenceville that perfectly blends comfort, functionality, and suburban charm. This 3-bedroom, 2-bath home offers a flexible layout ideal for first-time buyers, roommates, or multi-generational living. Recent updates include brand new windows (2024), freshly painted exterior (2024), new gutters, and updated bathroom plumbing, offering peace of mind and long-term value. The spacious main-level bedroom features new flooring, while the upstairs layout includes an updated room perfect for a guest space, home office, or bonus area. Step outside to a new stamped concrete patio designed for entertaining, and enjoy the freshly sodded backyard—a private retreat ready for summer fun, pets, or garden dreams. Located in an established, quiet neighborhood with no HOA, this home provides convenient access to downtown Lawrenceville, top schools, parks, and commuter routes. Schedule your private showing today before it’s gone!
Zillow last checked: 8 hours ago
Listing updated: July 12, 2025 at 10:55pm
Listing Provided by:
Hersh Shah Group,
Keller Williams Realty Intown ATL 404-541-3500,
Hersh Shah,
Keller Williams Realty Intown ATL
Bought with:
Lissa Watterson, 406211
Century 21 Results
Source: FMLS GA,MLS#: 7587210
Facts & features
Interior
Bedrooms & bathrooms
- Bedrooms: 3
- Bathrooms: 2
- Full bathrooms: 2
- Main level bathrooms: 1
- Main level bedrooms: 1
Primary bedroom
- Features: Master on Main
- Level: Master on Main
Bedroom
- Features: Master on Main
Primary bathroom
- Features: Tub/Shower Combo
Dining room
- Features: None
Kitchen
- Features: Cabinets White, Eat-in Kitchen, Laminate Counters
Heating
- Forced Air, Other
Cooling
- Ceiling Fan(s)
Appliances
- Included: Dishwasher, Gas Water Heater
- Laundry: Laundry Room, Main Level
Features
- Other
- Flooring: Carpet, Hardwood, Luxury Vinyl
- Windows: None
- Basement: Crawl Space
- Number of fireplaces: 1
- Fireplace features: Living Room
- Common walls with other units/homes: No Common Walls
Interior area
- Total structure area: 1,341
- Total interior livable area: 1,341 sqft
Property
Parking
- Total spaces: 2
- Parking features: Driveway, Garage
- Garage spaces: 2
- Has uncovered spaces: Yes
Accessibility
- Accessibility features: None
Features
- Levels: Two
- Stories: 2
- Patio & porch: Front Porch, Patio
- Exterior features: Garden, Private Yard, Other, No Dock
- Pool features: None
- Spa features: None
- Fencing: None
- Has view: Yes
- View description: Other
- Waterfront features: None
- Body of water: None
Lot
- Size: 0.44 Acres
- Features: Back Yard, Cleared, Front Yard, Level, Private
Details
- Additional structures: None
- Parcel number: R7069 186
- Other equipment: None
- Horse amenities: None
Construction
Type & style
- Home type: SingleFamily
- Architectural style: Cape Cod
- Property subtype: Single Family Residence, Residential
Materials
- Other
- Foundation: Slab
- Roof: Composition
Condition
- Resale
- New construction: No
- Year built: 1986
Utilities & green energy
- Electric: 110 Volts, 220 Volts
- Sewer: Septic Tank
- Water: Public
- Utilities for property: Electricity Available, Water Available
Green energy
- Energy efficient items: None
- Energy generation: None
Community & neighborhood
Security
- Security features: Smoke Detector(s)
Community
- Community features: None
Location
- Region: Lawrenceville
- Subdivision: Rustic Ridge
Other
Other facts
- Road surface type: Paved
Price history
| Date | Event | Price |
|---|---|---|
| 7/10/2025 | Listed for sale | $350,000-1.4%$261/sqft |
Source: | ||
| 7/9/2025 | Sold | $355,000+1.4%$265/sqft |
Source: | ||
| 6/24/2025 | Pending sale | $350,000$261/sqft |
Source: | ||
| 5/29/2025 | Listed for sale | $350,000-4.1%$261/sqft |
Source: | ||
| 5/21/2025 | Listing removed | $365,000$272/sqft |
Source: | ||
Public tax history
| Year | Property taxes | Tax assessment |
|---|---|---|
| 2024 | $4,316 +17.9% | $132,760 +6.3% |
| 2023 | $3,660 -1.5% | $124,840 +31.7% |
| 2022 | $3,716 +27.5% | $94,800 +32.9% |
Find assessor info on the county website
Neighborhood: 30043
Nearby schools
GreatSchools rating
- 6/10Taylor Elementary SchoolGrades: PK-5Distance: 2 mi
- 6/10Creekland Middle SchoolGrades: 6-8Distance: 1 mi
- 6/10Collins Hill High SchoolGrades: 9-12Distance: 1.7 mi
Schools provided by the listing agent
- Elementary: Taylor - Gwinnett
- Middle: Creekland - Gwinnett
- High: Collins Hill
Source: FMLS GA. This data may not be complete. We recommend contacting the local school district to confirm school assignments for this home.
Get a cash offer in 3 minutes
Find out how much your home could sell for in as little as 3 minutes with a no-obligation cash offer.
Estimated market value
$348,700
Get a cash offer in 3 minutes
Find out how much your home could sell for in as little as 3 minutes with a no-obligation cash offer.
Estimated market value
$348,700

