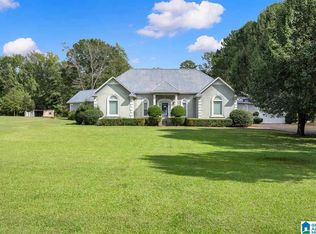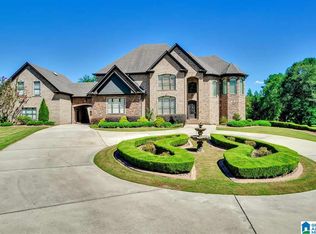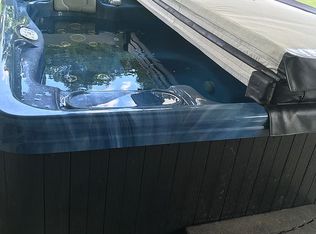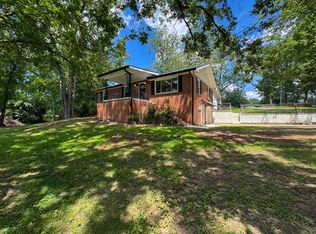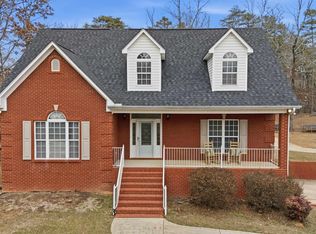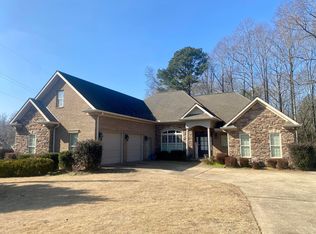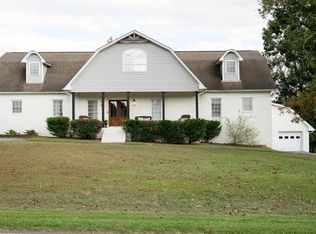385 Rouse Rd, Sumiton, AL 35148
What's special
- 112 days |
- 27 |
- 1 |
Zillow last checked: 8 hours ago
Listing updated: January 09, 2026 at 04:34am
Kathy Comeens Carter 205-541-6385,
RealtySouth The Harbin Company,
Destiny Carter 205-300-8634,
RealtySouth The Harbin Company
Facts & features
Interior
Bedrooms & bathrooms
- Bedrooms: 4
- Bathrooms: 3
Heating
- Central, Heat Pump
Cooling
- Central Air, Heat Pump
Appliances
- Included: Dishwasher, Electric Oven, Electric Range, Refrigerator, Electric Water Heater
Features
- Flooring: Partial Carpet, Tile, Wood
- Basement: Crawl Space
- Has fireplace: No
Interior area
- Total structure area: 4,075
- Total interior livable area: 4,075 sqft
Property
Parking
- Total spaces: 4
- Parking features: Attached & Detached
- Attached garage spaces: 4
Features
- Stories: 1
- Patio & porch: Deck, Screened
- Has private pool: Yes
- Pool features: In Ground
- Fencing: Fenced
- Waterfront features: No - None
Lot
- Size: 2.7 Acres
Details
- Parcel number: 2406143000006.002
- Zoning: _
Construction
Type & style
- Home type: SingleFamily
- Architectural style: Traditional
- Property subtype: Single Family Residence
Materials
- Stucco, Drywall
- Roof: Metal
Condition
- Existing Structure
- New construction: No
- Year built: 1992
Utilities & green energy
- Electric: Alabama Power
- Sewer: Septic Tank
- Water: Sumiton
Community & HOA
Community
- Subdivision: None
Location
- Region: Sumiton
Financial & listing details
- Price per square foot: $114/sqft
- Date on market: 10/21/2025

Kathy Carter
(205) 541-6385
By pressing Contact Agent, you agree that the real estate professional identified above may call/text you about your search, which may involve use of automated means and pre-recorded/artificial voices. You don't need to consent as a condition of buying any property, goods, or services. Message/data rates may apply. You also agree to our Terms of Use. Zillow does not endorse any real estate professionals. We may share information about your recent and future site activity with your agent to help them understand what you're looking for in a home.
Estimated market value
$447,100
$425,000 - $469,000
$2,333/mo
Price history
Price history
| Date | Event | Price |
|---|---|---|
| 1/9/2026 | Pending sale | $465,000$114/sqft |
Source: Walker County Area MLS #25-2116 Report a problem | ||
| 10/21/2025 | Listed for sale | $465,000+0.6%$114/sqft |
Source: Walker County Area MLS #25-2116 Report a problem | ||
| 6/11/2025 | Sold | $462,000$113/sqft |
Source: | ||
| 5/23/2025 | Contingent | $462,000$113/sqft |
Source: | ||
| 5/23/2025 | Pending sale | $462,000$113/sqft |
Source: | ||
Public tax history
Public tax history
Tax history is unavailable.BuyAbility℠ payment
Climate risks
Neighborhood: 35148
Nearby schools
GreatSchools rating
- 4/10Sumiton Elementary SchoolGrades: PK-4Distance: 1.9 mi
- 3/10Sumiton Elementary Middle SchoolGrades: 5-8Distance: 2 mi
- 4/10Dora High SchoolGrades: 9-12Distance: 1.9 mi
- Loading
