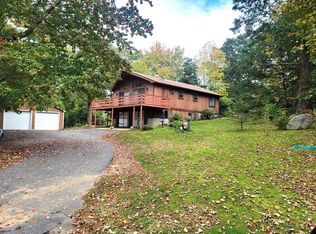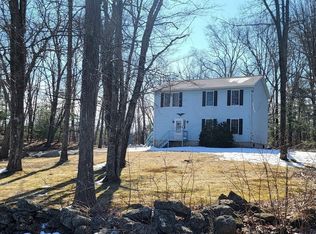HAVE YOU HEARD about this 3-Bedroom Cape with a HEATED+AIR CONDITIONED GARAGE OF YOUR DREAMS? How about the BRAND NEW Driveway(2017). Impeccably cared for inside and out you will find this home has plenty to offer. Seller who has lived here 30years states that the Kitchen was just updated with new cabinets, farmer's sink, dwasher(3yo), fridge(6yo). hwh(3yo),all windows(3yo) Bathroom was recently updated. The Roof is 5yrs young. Room sizes are guaranteed to please and note that all closets are cedar lined! MBR and 2nd BR are on 1st Fl, 2nd Fl has a huge 3BR suite to offer, come see. Space used as walk in closet could be the start of your 2nd bath, you decide. Basement has an Epoxy floor, it's beautiful; the same Epoxy floor that you will find out in the amazing garage - did I mention there is a pellet stove and mini split in that garage and a bonus room above that would be the best game room!! Yard is beautiful and partially fenced w/retaining wall. This is a DEAD END ROAD!!
This property is off market, which means it's not currently listed for sale or rent on Zillow. This may be different from what's available on other websites or public sources.

