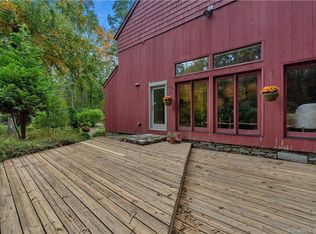This 4 acre property features a magnificent 2 story barn with metal roof and two horse stalls attached as well as a very large 2 story rear barn lean-to for oversize vehicles.The property is suitable for horses and has a large aerated pond. With a separate driveway the barn is perfect for the hobbyist,car enthusiast or at home business. Conveniently located between Rt 80 and Rt 148 this expanded cape is sure to delight, Wonderful open floor plan and first floor master suite with full bath, walk-in closet and cathedral ceilings, opening onto your private deck. The upstairs features 3 bedrooms one of which was the former master bedroom before the new master suite addition was added. The kitchen is open to the family room as well as dining room. The family room has a spiral staircase leading to a surprise. Decorated with todays neutral colors the home is fresh and inviting. A large rear deck with access from the master bedroom, family room and living room overlooks the pond.
This property is off market, which means it's not currently listed for sale or rent on Zillow. This may be different from what's available on other websites or public sources.
