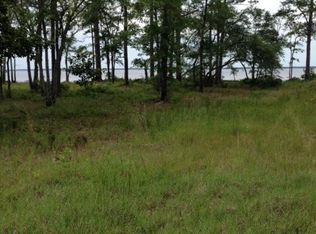Sold for $1,075,000
$1,075,000
385 Red Barn Rd, Freeport, FL 32439
3beds
2,698sqft
Single Family Residence
Built in 2007
0.66 Acres Lot
$1,061,400 Zestimate®
$398/sqft
$3,123 Estimated rent
Home value
$1,061,400
$955,000 - $1.18M
$3,123/mo
Zestimate® history
Loading...
Owner options
Explore your selling options
What's special
Discover the epitome of quiet elegance in this thoughtfully designed, one-owner home nestled on a serene bayfront lot in Freeport. Boasting 100 feet of pristine waterfront, this 2698 sqft home offers a harmonious blend of Olde Florida charm and modern luxury. Step inside to find a spacious split floor plan with 10' ceilings throughout, enhancing the sense of openess and light. Many windows allow bay views from almost all areas of the home. The living areas flow seamlessly, providing an ideal setting for both relaxation and entertaining. The gourmet kitchen features cherry cabinetry, granite countertops and stainless appliances, perfect for culinary enthusiasts. A breakfast bar, eat-in nook and open dining area complete the experience. Enjoy the tranquility of mature hardwoods and over ... 2000 sqft of covered porches and open terraces, where you can savor the stunning bay views and gentle breezes. This property is fortified with a seawall and rip rap, ensuring lasting protection from erosion. The first floor elevation is 20' above mean sea level (from 2007 elev cert), so you will remain high and dry.
Practical updates include a new roof and wind-rated windows installed in 2024, and an HVAC system in 2020 for peace of mind and energy efficiency. An enclosed workshop was a recent addition in the carport area.
This home is a true sanctuary, offering a unique combination of timeless design and contemporary comforts. Don't miss this rare opportunity to own a piece of paradise. Schedule your tour and experience the beauty and craftsmanship of this exceptional bayfront home.
Zillow last checked: 8 hours ago
Listing updated: March 24, 2025 at 07:56am
Listed by:
Jan Pollen 850-830-6799,
Coldwell Banker Realty
Bought with:
Justin B Myers, 3215492
EXP Realty LLC
Source: ECAOR,MLS#: 960016 Originating MLS: Emerald Coast
Originating MLS: Emerald Coast
Facts & features
Interior
Bedrooms & bathrooms
- Bedrooms: 3
- Bathrooms: 3
- Full bathrooms: 2
- 1/2 bathrooms: 1
Primary bedroom
- Features: MBed Balcony, MBed Carpeted, MBed Sitting Area, Tray Ceiling(s), MBed Waterfront
- Level: First
Bedroom
- Level: First
Primary bathroom
- Features: MBath Cultured Mrble, Double Vanity, MBath Separate Shwr, MBath Tile, Walk-In Closet(s)
Bathroom
- Level: First
Kitchen
- Level: First
Heating
- Electric
Cooling
- Electric, Ceiling Fan(s)
Appliances
- Included: Cooktop, Dishwasher, Disposal, Dryer, Microwave, Range Hood, Refrigerator, Electric Range, Gas Range, Washer, Electric Water Heater
- Laundry: Washer/Dryer Hookup, Laundry Room
Features
- Breakfast Bar, Bookcases, Ceiling Tray/Cofferd, Pantry, Split Bedroom, Bedroom, Bonus Room, Den, Dining Area, Dining Room, Entrance Foyer, Full Bathroom, Great Room, Kitchen, Master Bathroom, Master Bedroom, Other, Workshop
- Flooring: Hardwood, Tile, Carpet
- Windows: Double Pane Windows, Window Treatments, Hurricane Shutters
- Has fireplace: Yes
- Fireplace features: Gas
- Common walls with other units/homes: No Common Walls
Interior area
- Total structure area: 2,698
- Total interior livable area: 2,698 sqft
Property
Parking
- Total spaces: 8
- Parking features: Attached Carport, Covered
- Carport spaces: 4
- Has uncovered spaces: Yes
Features
- Stories: 1
- Patio & porch: Deck Covered, Porch, Covered Porch
- Exterior features: Columns, Rain Gutters, Sprinkler System
- Pool features: None
- Has spa: Yes
- Spa features: MBath Whirlpool
- Fencing: Back Yard
- Has view: Yes
- View description: Bay
- Has water view: Yes
- Water view: Bay
- Waterfront features: Bay, Shore - Rip Rap, Shore - Seawall
- Frontage type: Beach,Water
- Frontage length: Beach: 100.00,Water: 100
Lot
- Size: 0.66 Acres
- Dimensions: 250' x 100'
- Features: Bulkhead/Seawall, Level, Survey Available
Details
- Additional structures: Workshop
- Parcel number: 311S19230000040021
- Zoning description: See Remarks
- Special conditions: Accept Backup Offers
Construction
Type & style
- Home type: SingleFamily
- Architectural style: Southern
- Property subtype: Single Family Residence
Materials
- Vinyl Siding, Trim Vinyl
- Foundation: Foundation On Piling
- Roof: Roof Dimensional Shg
Condition
- Construction Complete
- Year built: 2007
Utilities & green energy
- Sewer: Septic Tank
- Water: Public
- Utilities for property: Electricity Connected, Propane
Community & neighborhood
Location
- Region: Freeport
- Subdivision: Bayview
Other
Other facts
- Listing terms: Conventional,FHA,VA Loan
- Road surface type: Paved
Price history
| Date | Event | Price |
|---|---|---|
| 3/24/2025 | Sold | $1,075,000-17.3%$398/sqft |
Source: | ||
| 2/25/2025 | Pending sale | $1,300,000$482/sqft |
Source: | ||
| 10/20/2024 | Listed for sale | $1,300,000$482/sqft |
Source: | ||
Public tax history
| Year | Property taxes | Tax assessment |
|---|---|---|
| 2024 | $3,773 +3.6% | $479,992 +3% |
| 2023 | $3,641 +1.2% | $466,012 +3.6% |
| 2022 | $3,598 -1.5% | $449,720 +3% |
Find assessor info on the county website
Neighborhood: 32439
Nearby schools
GreatSchools rating
- 7/10Freeport Middle SchoolGrades: 5-8Distance: 4.4 mi
- 8/10Freeport Senior High SchoolGrades: 9-12Distance: 8.4 mi
- 6/10Freeport Elementary SchoolGrades: PK-4Distance: 4.5 mi
Schools provided by the listing agent
- Elementary: Freeport
- Middle: Freeport
- High: Freeport
Source: ECAOR. This data may not be complete. We recommend contacting the local school district to confirm school assignments for this home.
Get pre-qualified for a loan
At Zillow Home Loans, we can pre-qualify you in as little as 5 minutes with no impact to your credit score.An equal housing lender. NMLS #10287.
Sell with ease on Zillow
Get a Zillow Showcase℠ listing at no additional cost and you could sell for —faster.
$1,061,400
2% more+$21,228
With Zillow Showcase(estimated)$1,082,628
