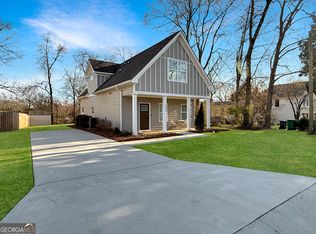Sold for $546,000
$546,000
385 Rear 1 St, Athens, GA 30601
5beds
2,165sqft
SingleFamily
Built in 2020
8,276 Square Feet Lot
$584,000 Zestimate®
$252/sqft
$3,285 Estimated rent
Home value
$584,000
$555,000 - $613,000
$3,285/mo
Zestimate® history
Loading...
Owner options
Explore your selling options
What's special
Inside 385 Rear First Street, expect a very stylish home that features a large kitchen with granite countertops, stainless steel appliances & custom cabinetry. Artful materials and detailing abound throughout and the designers were sure to exceed even the most intricate buyer's expectations. This Custom Craftsman receives great natural light year-round, and the thoughtful design offers attractive spaces both inside and out. This home is an excellent combination of what's typically hard to find with this close proximity to Historic Downtown Athens, along with the peace of mind that you get with a quality new construction home from a prominent local builder. Just a short walk away, East Athens Community Park is comprised of over 100 acres of greenspace which includes walking and cycling trails, ball fields, and a children's playground and splash park. Also nearby Dudley Park includes the Athens Greenway, the North Oconee River and lots of greenspace as well. The custom 5 bedroom floorplan is versatile and can be well suited for both investors and owner occupants, giving access to bathrooms in all of the bedrooms. Downstairs offers an open floorplan with living space and common areas toward the front of the house, both of which are open to the kitchen, which boasts custom tile backsplash & cabinetry, along with crisp bronze fixtures. Both the main level and upstairs has beautiful engineered hardwood floors throughout. On the main floor, you will find 2 spacious and private bedroom spaces, one in which is configured to be a fantastic in-law space, and or home office area. The main floor also offers the master bedroom and an luxurious full bath. Do not miss the opportunity to preview this amazing house, and feel free to be in touch with any specific questions. *Additional parking options are available
Facts & features
Interior
Bedrooms & bathrooms
- Bedrooms: 5
- Bathrooms: 6
- Full bathrooms: 5
- 1/2 bathrooms: 1
Heating
- Heat pump, Electric
Cooling
- Central
Appliances
- Included: Dishwasher, Microwave, Range / Oven
Features
- 9 Ft+ Ceilings, Ceiling Fan
- Flooring: Tile, Carpet, Hardwood
Interior area
- Total interior livable area: 2,165 sqft
Property
Features
- Exterior features: Cement / Concrete
- Has view: Yes
- View description: City
Lot
- Size: 8,276 sqft
Details
- Parcel number: 164C3G001
Construction
Type & style
- Home type: SingleFamily
Materials
- Foundation: Slab
- Roof: Asphalt
Condition
- Year built: 2020
Utilities & green energy
- Sewer: City/County
Community & neighborhood
Location
- Region: Athens
Other
Other facts
- Rooms: Kitchen, Eat-in Kitchen, Owner's Suite on First, Storage, Great Room, Laundry Closet, Additional Bedroom(s) on Main
- Appliances: Dishwasher, Refrigerator, Microwave, Smooth Top
- Heat: Central
- Air: Central Electric
- Water: City/County
- Sewer: City/County
- City: Athens
- Floors: Tile, Wood
- Kitchen Features: Island, Custom Cabinetry, Solid Surface Countertop
- Exterior Features: Covered Porch, Patio
- Interior Features: 9 Ft+ Ceilings, Ceiling Fan
- Foundation/Basement: Slab
- Extras: Attic Storage
- Amenities: Street Lighting
- Ownership: Owner
- Style: Other-See Remarks
- Documents on File: Boundary Survey, Site Plan
- Subdivision: Chicopee-Dudley
- Area: 00: In Town
- Stories: Two
- Lot Size/Acreage: 0.0 - 0.25
- Construction: Frame
- Ownership: Owner
Price history
| Date | Event | Price |
|---|---|---|
| 8/3/2023 | Sold | $546,000+60.8%$252/sqft |
Source: Public Record Report a problem | ||
| 8/3/2020 | Listing removed | $339,500$157/sqft |
Source: Coldwell Banker Upchurch Realty #974403 Report a problem | ||
| 8/3/2020 | Listed for sale | $339,500+0.1%$157/sqft |
Source: Coldwell Banker Upchurch Realty #974403 Report a problem | ||
| 7/30/2020 | Sold | $339,000-0.1%$157/sqft |
Source: | ||
| 6/30/2020 | Pending sale | $339,500$157/sqft |
Source: Coldwell Banker Upchurch Rlty. #8758241 Report a problem | ||
Public tax history
| Year | Property taxes | Tax assessment |
|---|---|---|
| 2025 | $5,670 -0.7% | $219,283 +0.3% |
| 2024 | $5,709 +7.7% | $218,712 +17.9% |
| 2023 | $5,300 -0.9% | $185,580 +4.5% |
Find assessor info on the county website
Neighborhood: 30601
Nearby schools
GreatSchools rating
- 2/10Howard B. Stroud Elementary SchoolGrades: PK-5Distance: 0.6 mi
- 4/10Coile Middle SchoolGrades: 6-8Distance: 4.1 mi
- 4/10Cedar Shoals High SchoolGrades: 9-12Distance: 3.5 mi
Schools provided by the listing agent
- Elementary: Howard B. Stroud Elementary
- Middle: Cedar Shoals
- High: Coile Middle
Source: The MLS. This data may not be complete. We recommend contacting the local school district to confirm school assignments for this home.
Get pre-qualified for a loan
At Zillow Home Loans, we can pre-qualify you in as little as 5 minutes with no impact to your credit score.An equal housing lender. NMLS #10287.
Sell with ease on Zillow
Get a Zillow Showcase℠ listing at no additional cost and you could sell for —faster.
$584,000
2% more+$11,680
With Zillow Showcase(estimated)$595,680
