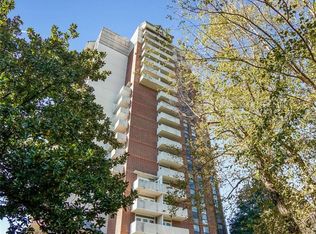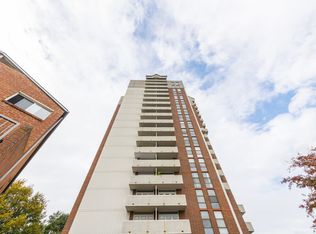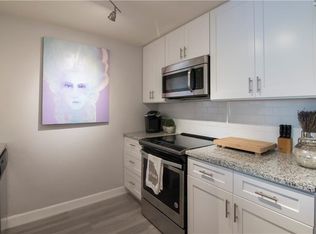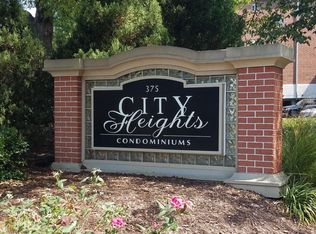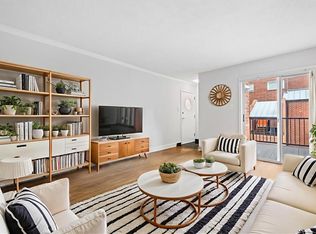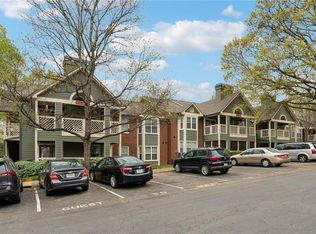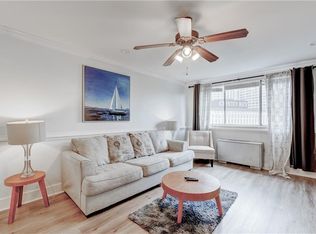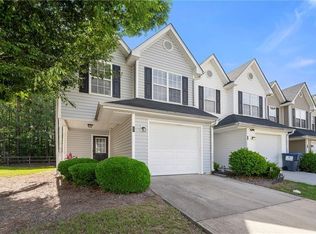Welcome to this rare corner unit located directly beside the pool in the desirable City Heights gated community. This beautifully refreshed 2-bedroom, 1.5-bath home is truly move-in ready, featuring a brand-new kitchen, fresh updates, and a bright, welcoming layout designed for comfortable everyday living. The main level offers an open living space with durable LVP flooring and a modern kitchen with new cabinetry and finishes that flows effortlessly into the dining area. French doors lead to a spacious deck overlooking the pool—perfect for relaxing mornings, evening unwinding, or entertaining friends. Upstairs, the thoughtful roommate-style layout provides privacy, with a full bath featuring dual vanities situated between both bedrooms. Enjoy morning coffee from the primary deck off the living room, while the rear deck offers serene pool and city views—your own peaceful retreat in the heart of Old Fourth Ward. The gated community offers 24/7 concierge service, secure parking, a fitness center, pool, and bike room, all just steps from the Atlanta BeltLine, Ponce City Market, nearby parks, and the vibrant dining and entertainment of Midtown Atlanta. This home delivers the ideal blend of low-maintenance living, resort-style amenities, and unbeatable intown location—perfect for buyers looking to settle into one of Atlanta’s most walkable and sought-after communities.
Active
$199,900
385 Ralph McGill Blvd NE APT D, Atlanta, GA 30312
2beds
1,204sqft
Est.:
Condominium, Residential, Townhouse
Built in 1980
1,202.26 Square Feet Lot
$198,900 Zestimate®
$166/sqft
$645/mo HOA
What's special
Open living spaceBright welcoming layoutBrand-new kitchenDurable lvp flooring
- 9 days |
- 825 |
- 55 |
Likely to sell faster than
Zillow last checked: 8 hours ago
Listing updated: December 30, 2025 at 05:04am
Listing Provided by:
The Davenport Group,
Keller Williams Realty Partners,
RACHEL DAVENPORT,
Keller Williams Realty Partners
Source: FMLS GA,MLS#: 7695709
Tour with a local agent
Facts & features
Interior
Bedrooms & bathrooms
- Bedrooms: 2
- Bathrooms: 2
- Full bathrooms: 1
- 1/2 bathrooms: 1
Rooms
- Room types: Other
Primary bedroom
- Features: Split Bedroom Plan
- Level: Split Bedroom Plan
Bedroom
- Features: Split Bedroom Plan
Primary bathroom
- Features: None
Dining room
- Features: Open Concept, Separate Dining Room
Kitchen
- Features: Cabinets White, Pantry, Solid Surface Counters, Stone Counters
Heating
- Central
Cooling
- Central Air
Appliances
- Included: Dishwasher, Dryer, Electric Oven, Electric Range, Microwave, Refrigerator, Washer
- Laundry: In Hall, Upper Level
Features
- Bookcases, Double Vanity, High Speed Internet
- Flooring: Carpet, Luxury Vinyl
- Windows: Double Pane Windows
- Basement: None
- Has fireplace: No
- Fireplace features: None
- Common walls with other units/homes: End Unit,No One Above
Interior area
- Total structure area: 1,204
- Total interior livable area: 1,204 sqft
- Finished area above ground: 1,204
- Finished area below ground: 0
Video & virtual tour
Property
Parking
- Total spaces: 1
- Parking features: Assigned, Parking Lot
Accessibility
- Accessibility features: None
Features
- Levels: Two
- Stories: 2
- Patio & porch: Deck
- Exterior features: Courtyard
- Pool features: In Ground
- Spa features: None
- Fencing: None
- Has view: Yes
- View description: City, Pool
- Waterfront features: None
- Body of water: None
Lot
- Size: 1,202.26 Square Feet
- Features: Other
Details
- Additional structures: None
- Parcel number: 14 004600152105
- Other equipment: None
- Horse amenities: None
Construction
Type & style
- Home type: Townhouse
- Architectural style: Townhouse
- Property subtype: Condominium, Residential, Townhouse
- Attached to another structure: Yes
Materials
- Brick 4 Sides
- Foundation: Brick/Mortar
- Roof: Other
Condition
- Resale
- New construction: No
- Year built: 1980
Utilities & green energy
- Electric: 110 Volts
- Sewer: Public Sewer
- Water: Public
- Utilities for property: Cable Available, Electricity Available, Sewer Available, Water Available
Green energy
- Energy efficient items: None
- Energy generation: None
Community & HOA
Community
- Features: Fitness Center, Gated, Homeowners Assoc, Near Beltline, Near Public Transport, Near Schools, Near Shopping, Pool, Street Lights
- Security: None
- Subdivision: City Heights
HOA
- Has HOA: Yes
- Services included: Door Person, Maintenance Grounds, Swim
- HOA fee: $645 monthly
Location
- Region: Atlanta
Financial & listing details
- Price per square foot: $166/sqft
- Tax assessed value: $261,500
- Annual tax amount: $2,144
- Date on market: 12/29/2025
- Cumulative days on market: 9 days
- Listing terms: Cash,Conventional,FHA,VA Loan
- Ownership: Condominium
- Electric utility on property: Yes
- Road surface type: Asphalt
Estimated market value
$198,900
$189,000 - $209,000
$2,001/mo
Price history
Price history
| Date | Event | Price |
|---|---|---|
| 12/29/2025 | Listed for sale | $199,900+17.6%$166/sqft |
Source: | ||
| 11/21/2025 | Listing removed | $170,000$141/sqft |
Source: | ||
| 11/18/2025 | Listed for sale | $170,000$141/sqft |
Source: | ||
| 11/11/2025 | Pending sale | $170,000$141/sqft |
Source: | ||
| 10/13/2025 | Price change | $170,000-2.9%$141/sqft |
Source: | ||
Public tax history
Public tax history
| Year | Property taxes | Tax assessment |
|---|---|---|
| 2024 | $2,167 +82.2% | $104,600 |
| 2023 | $1,190 -24% | $104,600 +27.5% |
| 2022 | $1,566 +6% | $82,040 +3% |
Find assessor info on the county website
BuyAbility℠ payment
Est. payment
$1,856/mo
Principal & interest
$998
HOA Fees
$645
Other costs
$213
Climate risks
Neighborhood: Old Fourth Ward
Nearby schools
GreatSchools rating
- 5/10Hope Hill Elementary SchoolGrades: PK-5Distance: 0.5 mi
- 8/10David T Howard Middle SchoolGrades: 6-8Distance: 0.5 mi
- 9/10Midtown High SchoolGrades: 9-12Distance: 1.2 mi
Schools provided by the listing agent
- Elementary: John Hope-Charles Walter Hill
- Middle: David T Howard
- High: Midtown
Source: FMLS GA. This data may not be complete. We recommend contacting the local school district to confirm school assignments for this home.
- Loading
- Loading
