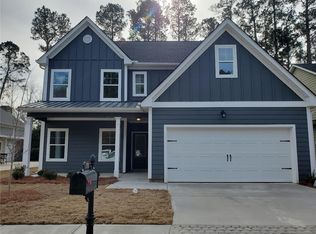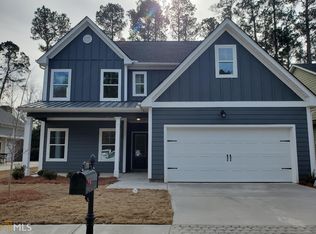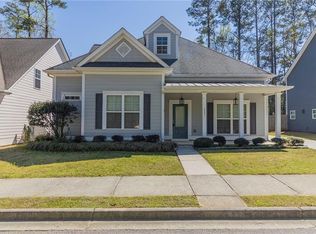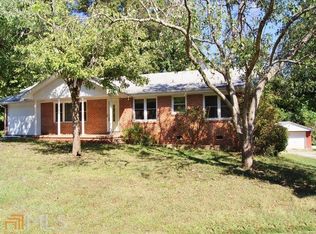Fayetteville -Historically designed homes in neighborhood with sidewalks and street lights. Spacious 3 bed, 2.5 bath Craftsman home has been completely refreshed and is move in ready. Brand new roof. All hardwood on main floor. Street level entry. Open concept, large rooms, perfect for entertaining. Roomy master bedroom w/bath on the main level. Bath has 2 separate vanities, 2 walk-in closets, 2 linen closets, water closet, soaking tub, separate shower. Upstairs are 2 bedrooms, big closets, study area in hallway, hall bath, double sink vanity and walk in closet. All baths have ceramic tile floors. Kitchen has lots of storage, walk-in pantry, island with seating, solid surfaces. The backyard is fenced and private with a covered patio. Home has a green space next door that will not be built on. Access attic through bedroom closet upstairs, no stooping! Generous area floored in attic, great storage and access to HVAC. This is the house you've been looking for! Room to spread out and plenty of storage. HOA - Common area maintenance. Make this your Christmas gift!
This property is off market, which means it's not currently listed for sale or rent on Zillow. This may be different from what's available on other websites or public sources.



