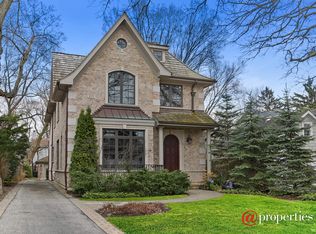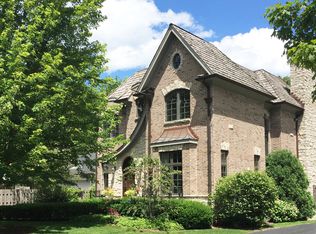Closed
$1,615,000
385 Provident Ave, Winnetka, IL 60093
4beds
3,178sqft
Single Family Residence
Built in 1996
8,712 Square Feet Lot
$1,796,500 Zestimate®
$508/sqft
$6,942 Estimated rent
Home value
$1,796,500
$1.63M - $1.98M
$6,942/mo
Zestimate® history
Loading...
Owner options
Explore your selling options
What's special
Stop Looking....You found it! And even better- you don't have to wait to move into this gem of a home on an extra deep lot (over 200') in a prime Crow Island location! The welcoming front porch and fabulous, oversized foyer set the reveal for this spacious and gracious home that is bathed in sunlight and has hardwood floors throughout the 1st floor and 2nd floor BR's and hall. Entertaining is a breeze in a house with a great traffic pattern, and Ina Garten would enjoy the ease of meal prep in the well-appointed and updated Kitchen with an island, eating area and high-end appliances. Step into the sun- drenched Family Room with a wood burning FP and then out onto the deck which offers sweeping views of the pretty, fenced in backyard- the perfect play area for kids of all ages! The lofted ceiling primary BR with a large, walk in closet and a spacious Primary BA with a skylit ceiling is a serene retreat. 3 additional BR's, one ensuite, a hall BA, walk in closet and laundry room complete the 2nd floor. The awesome Lower Level has brand new luxury Vinyl plank flooring, a Rec Room with great ceiling height (over 7 1/2 ft), an Office/Gym/5th BR with walk in closet, a full BA, a huge storage room and a couple of other storage closets. This bright and sunny home will capture your heart, and it is just a short walk to schools, vibrant downtown Winnetka shops and restaurants (Pomeroy, Tocco, Hometown Juice and more!) and the fabulous Winnetka Park District facilities (golf, ice rink, tennis, paddle, playfields!) and parks. Lots of recent updates and beautifully maintained. A quick possession is possible- no need to wait until summer to get into this beauty! Don't miss this fabulous opportunity- it's the perfect trifecta- a LARGE, LOVELY HOUSE on a DEEP LOT in a GREAT LOCATION!
Zillow last checked: 8 hours ago
Listing updated: April 26, 2024 at 01:00am
Listing courtesy of:
Leslie Maguire 847-899-9420,
@properties Christie's International Real Estate
Bought with:
Katie Hackett
@properties Christie's International Real Estate
Source: MRED as distributed by MLS GRID,MLS#: 12017362
Facts & features
Interior
Bedrooms & bathrooms
- Bedrooms: 4
- Bathrooms: 5
- Full bathrooms: 4
- 1/2 bathrooms: 1
Primary bedroom
- Features: Flooring (Hardwood), Bathroom (Full)
- Level: Second
- Area: 208 Square Feet
- Dimensions: 13X16
Bedroom 2
- Features: Flooring (Hardwood)
- Level: Second
- Area: 169 Square Feet
- Dimensions: 13X13
Bedroom 3
- Features: Flooring (Hardwood)
- Level: Second
- Area: 156 Square Feet
- Dimensions: 13X12
Bedroom 4
- Features: Flooring (Hardwood)
- Level: Second
- Area: 208 Square Feet
- Dimensions: 13X16
Deck
- Level: Main
- Area: 285 Square Feet
- Dimensions: 19X15
Dining room
- Features: Flooring (Hardwood)
- Level: Main
- Area: 169 Square Feet
- Dimensions: 13X13
Exercise room
- Level: Basement
- Area: 221 Square Feet
- Dimensions: 13X17
Family room
- Features: Flooring (Hardwood)
- Level: Main
- Area: 285 Square Feet
- Dimensions: 19X15
Foyer
- Features: Flooring (Hardwood)
- Level: Main
- Area: 242 Square Feet
- Dimensions: 11X22
Kitchen
- Features: Kitchen (Eating Area-Table Space, Island), Flooring (Hardwood)
- Level: Main
- Area: 234 Square Feet
- Dimensions: 13X18
Laundry
- Level: Second
- Area: 42 Square Feet
- Dimensions: 7X6
Living room
- Features: Flooring (Hardwood)
- Level: Main
- Area: 247 Square Feet
- Dimensions: 13X19
Mud room
- Features: Flooring (Hardwood)
- Level: Main
- Area: 63 Square Feet
- Dimensions: 7X9
Office
- Level: Basement
- Area: 221 Square Feet
- Dimensions: 13X17
Recreation room
- Level: Basement
- Area: 448 Square Feet
- Dimensions: 14X32
Walk in closet
- Level: Basement
- Area: 304 Square Feet
- Dimensions: 16X19
Heating
- Natural Gas
Cooling
- Central Air
Appliances
- Included: Double Oven, Microwave, Dishwasher, Refrigerator, Washer, Dryer, Cooktop
- Laundry: Upper Level
Features
- Cathedral Ceiling(s), Walk-In Closet(s)
- Flooring: Hardwood
- Windows: Skylight(s)
- Basement: Finished,Partially Finished,Rec/Family Area,Storage Space,Full
- Number of fireplaces: 1
- Fireplace features: Wood Burning, Gas Starter, Family Room
Interior area
- Total structure area: 0
- Total interior livable area: 3,178 sqft
Property
Parking
- Total spaces: 2
- Parking features: Asphalt, Garage Door Opener, On Site, Garage Owned, Detached, Garage
- Garage spaces: 2
- Has uncovered spaces: Yes
Accessibility
- Accessibility features: No Disability Access
Features
- Stories: 2
Lot
- Size: 8,712 sqft
- Dimensions: 46 X 224 X 39 X 200
Details
- Parcel number: 05202250050000
- Special conditions: None
Construction
Type & style
- Home type: SingleFamily
- Property subtype: Single Family Residence
Materials
- Cedar
- Roof: Asphalt
Condition
- New construction: No
- Year built: 1996
Utilities & green energy
- Sewer: Public Sewer
- Water: Lake Michigan
Community & neighborhood
Location
- Region: Winnetka
Other
Other facts
- Listing terms: Conventional
- Ownership: Fee Simple
Price history
| Date | Event | Price |
|---|---|---|
| 4/24/2024 | Sold | $1,615,000+11.4%$508/sqft |
Source: | ||
| 4/19/2024 | Pending sale | $1,450,000$456/sqft |
Source: | ||
| 4/5/2024 | Contingent | $1,450,000$456/sqft |
Source: | ||
| 4/1/2024 | Listed for sale | $1,450,000+45%$456/sqft |
Source: | ||
| 9/8/2020 | Listing removed | $999,999$315/sqft |
Source: @properties #09489861 | ||
Public tax history
| Year | Property taxes | Tax assessment |
|---|---|---|
| 2023 | $30,138 +6.2% | $130,000 |
| 2022 | $28,373 +8.3% | $130,000 +28.8% |
| 2021 | $26,197 +1.6% | $100,943 |
Find assessor info on the county website
Neighborhood: 60093
Nearby schools
GreatSchools rating
- 9/10Crow Island Elementary SchoolGrades: K-4Distance: 0.4 mi
- 5/10Carleton W Washburne SchoolGrades: 7-8Distance: 0.7 mi
- 10/10New Trier Township H S WinnetkaGrades: 10-12Distance: 1.1 mi
Schools provided by the listing agent
- Elementary: Crow Island Elementary School
- Middle: The Skokie School
- High: New Trier Twp H.S. Northfield/Wi
- District: 36
Source: MRED as distributed by MLS GRID. This data may not be complete. We recommend contacting the local school district to confirm school assignments for this home.

Get pre-qualified for a loan
At Zillow Home Loans, we can pre-qualify you in as little as 5 minutes with no impact to your credit score.An equal housing lender. NMLS #10287.
Sell for more on Zillow
Get a free Zillow Showcase℠ listing and you could sell for .
$1,796,500
2% more+ $35,930
With Zillow Showcase(estimated)
$1,832,430
