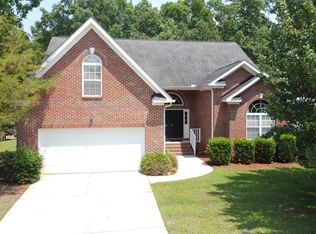Sold for $330,000
$330,000
385 Poets Walk, Irmo, SC 29063
5beds
3,306sqft
SingleFamily
Built in 2006
0.46 Acres Lot
$330,300 Zestimate®
$100/sqft
$2,864 Estimated rent
Home value
$330,300
Estimated sales range
Not available
$2,864/mo
Zestimate® history
Loading...
Owner options
Explore your selling options
What's special
This is a beautiful 5bed/3.5bath, 3306sqft, 2 car garage home located on a culdesac that backs up to a wooded area (.46 acre lot!) in the popular Caedmon's Creek subdivision! This family friendly neighborhood features a pool/clubhouse, playground, and sidewalks! It has great curb appeal with a welcoming front porch, and inside you will immediately notice the large hallway foyer with spacious floorplan, double staircases, and hardwood floors on main level. There is a formal dining room, a office or 2nd sitting room/study, an concept kitchen featuring a subway tile backsplash, stainless steel/black appliances with gas stove, pantry, and bar overlooking the sunny eat in dining area and spacious main living room featuring a gas fireplace. Entertain on the back deck with fully fenced backyard with sprinklers! Upstairs, you will find an amazing master bedroom with double entry doors, sitting area and trey ceiling with 5 piece ensuite bath and large soaking tub, separate shower and large walk-in closet! All 4 additional bedrooms are upstairs. 2 have a shared jack n jill bath with large walk in closets and 2 have a shared hall bath. 5th bedroom could be upstairs bonus room. USDA loan eligible. Short drive to Lake Murray, Harbison shopping, and Award winning Dutch Fork Schools! Come make this beautiful home yours today!
Facts & features
Interior
Bedrooms & bathrooms
- Bedrooms: 5
- Bathrooms: 4
- Full bathrooms: 3
- 1/2 bathrooms: 1
- Main level bathrooms: 1
Heating
- Heat pump, Electric, Gas
Cooling
- Evaporative
Appliances
- Included: Dishwasher, Garbage disposal, Microwave, Range / Oven, Refrigerator
- Laundry: Heated Space
Features
- Ceiling Fan
- Flooring: Carpet, Hardwood, Linoleum / Vinyl
- Basement: Crawl Space
- Attic: Pull Down Stairs, Storage, Attic Access
- Has fireplace: Yes
- Fireplace features: Gas Log-Natural
Interior area
- Total interior livable area: 3,306 sqft
Property
Parking
- Total spaces: 2
- Parking features: Garage - Attached
Features
- Patio & porch: Deck, Front Porch
- Exterior features: Vinyl, Brick
- Fencing: Privacy, Rear Only Wood
Lot
- Size: 0.46 Acres
- Features: Cul-de-Sac
Details
- Parcel number: 033140111
Construction
Type & style
- Home type: SingleFamily
- Architectural style: Traditional
Materials
- Foundation: Concrete Block
- Roof: Composition
Condition
- Year built: 2006
Utilities & green energy
- Sewer: Public Sewer
- Water: Public
- Utilities for property: Cable Available, Electricity Connected, Cable Connected
Community & neighborhood
Location
- Region: Irmo
HOA & financial
HOA
- Has HOA: Yes
- HOA fee: $33 monthly
Other
Other facts
- Sewer: Public Sewer
- WaterSource: Public
- Flooring: Carpet, Hardwood, Vinyl
- RoadSurfaceType: Paved
- Appliances: Dishwasher, Refrigerator, Disposal, Gas Range, Free-Standing Range, Microwave Built In, Microwave Above Stove
- FireplaceYN: true
- GarageYN: true
- AttachedGarageYN: true
- HeatingYN: true
- Utilities: Cable Available, Electricity Connected, Cable Connected
- PatioAndPorchFeatures: Deck, Front Porch
- CoolingYN: true
- FireplacesTotal: 1
- CommunityFeatures: Pool
- CurrentFinancing: Conventional, Cash, Rural Housing Eligible, FHA-VA
- ArchitecturalStyle: Traditional
- LotFeatures: Cul-de-Sac
- DirectionFaces: West
- Basement: Crawl Space
- MainLevelBathrooms: 1
- Fencing: Privacy, Rear Only Wood
- ConstructionMaterials: Vinyl, Brick-Partial-AbvFound
- ParkingFeatures: Garage Door Opener, Garage Attached
- Attic: Pull Down Stairs, Storage, Attic Access
- RoomBedroom3Level: Second
- RoomBedroom4Level: Second
- RoomLivingRoomFeatures: Fireplace, Floors-Hardwood
- RoomMasterBedroomFeatures: Ceiling Fan(s), Walk-In Closet(s), Tray Ceiling(s), Double Vanity, Bath-Private, Separate Shower, Tub-Garden, Closet-Private, Separate Water Closet
- RoomMasterBedroomLevel: Second
- RoomBedroom2Features: Ceiling Fan(s), Bath-Shared, Tub-Shower, Closet-Private
- RoomBedroom3Features: Ceiling Fan(s), Bath-Shared, Closet-Private, Tub-Shower
- RoomBedroom2Level: Second
- RoomKitchenFeatures: Eat-in Kitchen, Counter Tops-Formica, Cabinets-Natural, Floors-Vinyl, Bar, Backsplash-Tiled
- RoomDiningRoomLevel: Main
- RoomKitchenLevel: Main
- RoomBedroom5Level: Third
- RoomBedroom5Features: Walk-In Closet(s), Tub-Shower, Closet-Private, Double Vanity, FROG (Requires Closet)
- InteriorFeatures: Ceiling Fan
- Cooling: Split System, Heat Pump 1st Lvl, Heat Pump 2nd Lvl
- RoomBedroom4Features: Double Vanity, Tub-Shower, Closet-Private
- Heating: split system, Gas 1st Lvl, Heat Pump 2nd Lvl
- RoomDiningRoomFeatures: Floors-Hardwood
- LaundryFeatures: Heated Space
- ExteriorFeatures: Gutters - Partial
- RoomLivingRoomLevel: Main,Main
- FireplaceFeatures: Gas Log-Natural
- CoListAgentEmail: hart@teamtraylor.com
- MlsStatus: Active
- Road surface type: Paved
Price history
| Date | Event | Price |
|---|---|---|
| 2/9/2026 | Sold | $330,000+20%$100/sqft |
Source: Public Record Report a problem | ||
| 7/9/2020 | Sold | $275,000-3.5%$83/sqft |
Source: Public Record Report a problem | ||
| 5/22/2020 | Listed for sale | $285,000+21.3%$86/sqft |
Source: JP & Associates REALTORS Magnolia Group #494978 Report a problem | ||
| 3/3/2017 | Sold | $235,000-2.1%$71/sqft |
Source: Public Record Report a problem | ||
| 1/19/2017 | Price change | $240,000+2.1%$73/sqft |
Source: Keller Williams - Columbia, SC #415189 Report a problem | ||
Public tax history
| Year | Property taxes | Tax assessment |
|---|---|---|
| 2022 | -- | $11,000 |
| 2021 | $2,247 0% | $11,000 +5.5% |
| 2020 | $2,248 +0.6% | $10,430 |
Find assessor info on the county website
Neighborhood: 29063
Nearby schools
GreatSchools rating
- 2/10Dutch Fork Elementary SchoolGrades: PK-5Distance: 1.6 mi
- 7/10Dutch Fork Middle SchoolGrades: 7-8Distance: 2 mi
- 7/10Dutch Fork High SchoolGrades: 9-12Distance: 2.1 mi
Schools provided by the listing agent
- Elementary: Dutch Fork
- Middle: Dutch Fork
- High: Dutch Fork
- District: Lexington/Richland Five
Source: The MLS. This data may not be complete. We recommend contacting the local school district to confirm school assignments for this home.
Get a cash offer in 3 minutes
Find out how much your home could sell for in as little as 3 minutes with a no-obligation cash offer.
Estimated market value$330,300
Get a cash offer in 3 minutes
Find out how much your home could sell for in as little as 3 minutes with a no-obligation cash offer.
Estimated market value
$330,300
