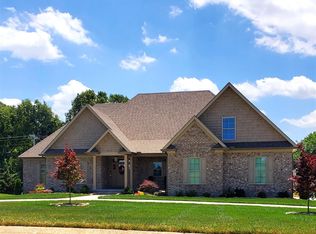Sold for $330,000 on 08/09/24
$330,000
385 Perdue Rd, Franklin, KY 42134
5beds
2,688sqft
Single Family Residence
Built in 1986
0.81 Acres Lot
$342,300 Zestimate®
$123/sqft
$2,452 Estimated rent
Home value
$342,300
Estimated sales range
Not available
$2,452/mo
Zestimate® history
Loading...
Owner options
Explore your selling options
What's special
Welcome Home to this 5 Bedroom 3 Bath Family Home sitting on .81 acres, just minutes from downtown Franklin. Step inside to see a unique split entry floorplan that features 2 kitchens, 2 spacious living/dining areas, a stunning brick wood burning fireplace that is all ideal for multi-family living. Admire the inviting front porch and spacious private back deck, over-looking the beautiful mature landscaped yard, perfect for relaxing evenings. The 35x40 detached garage/shop is perfect for an additional workspace area or multiple vehicles. Nestled in an ideal location, enjoy privacy without sacrificing convenience. Make this wonderful property yours before it's too late!
Zillow last checked: 8 hours ago
Listing updated: August 08, 2025 at 10:52pm
Listed by:
Lisa Scott 270-223-6888,
Crye-Leike Executive Realty
Bought with:
Jennifer N Moss, 274690
EXIT Realty Garden Gate Team
Source: RASK,MLS#: RA20242418
Facts & features
Interior
Bedrooms & bathrooms
- Bedrooms: 5
- Bathrooms: 3
- Full bathrooms: 3
- Main level bathrooms: 2
- Main level bedrooms: 3
Primary bedroom
- Level: Main
- Area: 167.28
- Dimensions: 13.6 x 12.3
Bedroom 2
- Level: Main
- Area: 110.11
- Dimensions: 12.1 x 9.1
Bedroom 3
- Level: Main
- Area: 101
- Dimensions: 10.1 x 10
Bedroom 4
- Level: Lower
- Area: 127.77
- Dimensions: 11.11 x 11.5
Bedroom 5
- Level: Lower
- Area: 107.77
- Dimensions: 11.11 x 9.7
Primary bathroom
- Level: Main
Bathroom
- Features: Separate Shower, Tub/Shower Combo
Dining room
- Level: Main
- Area: 135.2
- Dimensions: 13 x 10.4
Family room
- Level: Lower
- Area: 149.04
- Dimensions: 13.8 x 10.8
Kitchen
- Features: Pantry
- Level: Main
- Area: 136.53
- Dimensions: 12.3 x 11.1
Living room
- Level: Main
- Area: 241.92
- Dimensions: 16.8 x 14.4
Heating
- Central, Electric
Cooling
- Central Electric
Appliances
- Included: Dishwasher, Disposal, Electric Range, Range Hood, Refrigerator, Electric Water Heater
- Laundry: Laundry Room
Features
- Ceiling Fan(s), Closet Light(s), Walls (Dry Wall), Living/Dining Combo
- Flooring: Carpet, Hardwood, Tile
- Windows: Thermo Pane Windows, Partial Window Treatments
- Basement: None
- Attic: Storage
- Number of fireplaces: 1
- Fireplace features: 1
Interior area
- Total structure area: 2,688
- Total interior livable area: 2,688 sqft
Property
Parking
- Total spaces: 4
- Parking features: Attached Carport, Detached, Utility Garage
- Has garage: Yes
- Has carport: Yes
- Covered spaces: 4
Accessibility
- Accessibility features: None
Features
- Levels: Two
- Patio & porch: Covered Front Porch, Deck, Patio, Porch
- Exterior features: Lighting, Garden
- Fencing: None
Lot
- Size: 0.81 Acres
- Features: Trees, Wooded
Details
- Additional structures: Workshop
- Parcel number: 00370000003.00
Construction
Type & style
- Home type: SingleFamily
- Architectural style: Traditional
- Property subtype: Single Family Residence
Materials
- Brick/Siding, Vinyl Siding
- Foundation: Concrete Perimeter
- Roof: Shingle
Condition
- Year built: 1986
Utilities & green energy
- Sewer: Septic Tank
- Water: County
Community & neighborhood
Security
- Security features: Smoke Detector(s)
Location
- Region: Franklin
- Subdivision: None
Price history
| Date | Event | Price |
|---|---|---|
| 8/9/2024 | Sold | $330,000-2.7%$123/sqft |
Source: | ||
| 7/11/2024 | Pending sale | $339,000$126/sqft |
Source: | ||
| 7/1/2024 | Price change | $339,000-5.6%$126/sqft |
Source: | ||
| 5/31/2024 | Price change | $359,000-10%$134/sqft |
Source: | ||
| 5/10/2024 | Listed for sale | $399,000$148/sqft |
Source: | ||
Public tax history
| Year | Property taxes | Tax assessment |
|---|---|---|
| 2022 | $1,439 +0.8% | $205,000 |
| 2021 | $1,428 -1.7% | $205,000 |
| 2020 | $1,452 -1.9% | $205,000 |
Find assessor info on the county website
Neighborhood: 42134
Nearby schools
GreatSchools rating
- 8/10Simpson Elementary SchoolGrades: 1-3Distance: 1 mi
- 6/10Franklin-Simpson Middle SchoolGrades: 6-8Distance: 1.3 mi
- 7/10Franklin-Simpson High SchoolGrades: 9-12Distance: 1.2 mi
Schools provided by the listing agent
- Elementary: Franklin Simpson
- Middle: Franklin Simpson
- High: Franklin Simpson
Source: RASK. This data may not be complete. We recommend contacting the local school district to confirm school assignments for this home.

Get pre-qualified for a loan
At Zillow Home Loans, we can pre-qualify you in as little as 5 minutes with no impact to your credit score.An equal housing lender. NMLS #10287.
