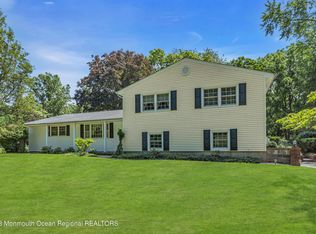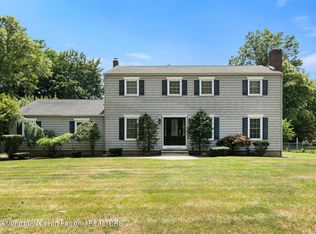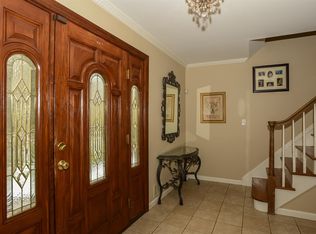Sold for $900,000
$900,000
385 Oak Hill Road, Red Bank, NJ 07701
4beds
3,116sqft
Single Family Residence
Built in 1971
0.55 Acres Lot
$976,300 Zestimate®
$289/sqft
$5,352 Estimated rent
Home value
$976,300
$888,000 - $1.07M
$5,352/mo
Zestimate® history
Loading...
Owner options
Explore your selling options
What's special
Located in the Oak Hill section of Middletown, this home is larger than it appears. This custom, split colonial features a 2-story foyer leading to a living room featuring hardwood floors, gas stove and French doors. The dining room connects to the kitchen with a center island, granite countertops and vaulted ceiling extending into the breakfast room with a sliding glass door leading to a patio overlooking the inground, salt water, heated pool. The spacious family room boasts a wood-burning stove, wet bar and sliders opening to a covered patio. The expansive master bedroom offers hardwood floors, dual closets and a full bath with walk-in closet. Additional highlights include 2-zone heating and cooling. Make your appointment today!
Zillow last checked: 8 hours ago
Listing updated: February 18, 2025 at 07:19pm
Listed by:
Michael Smith 908-907-3274,
Weichert Realtors-Rumson
Bought with:
Jason Gumnitz, 1221734
RE/MAX Central
Source: MoreMLS,MLS#: 22408303
Facts & features
Interior
Bedrooms & bathrooms
- Bedrooms: 4
- Bathrooms: 3
- Full bathrooms: 2
- 1/2 bathrooms: 1
Bedroom
- Area: 252
- Dimensions: 21 x 12
Bedroom
- Area: 156
- Dimensions: 13 x 12
Bedroom
- Area: 132
- Dimensions: 12 x 11
Other
- Area: 306
- Dimensions: 18 x 17
Dining room
- Area: 160
- Dimensions: 16 x 10
Family room
- Area: 420
- Dimensions: 28 x 15
Foyer
- Area: 169
- Dimensions: 13 x 13
Kitchen
- Area: 220
- Dimensions: 20 x 11
Laundry
- Area: 84
- Dimensions: 12 x 7
Living room
- Area: 300
- Dimensions: 20 x 15
Rec room
- Area: 306
- Dimensions: 18 x 17
Sunroom
- Area: 169
- Dimensions: 13 x 13
Utility room
- Area: 56
- Dimensions: 8 x 7
Heating
- Natural Gas, Forced Air, 2 Zoned Heat
Cooling
- Central Air, 2 Zoned AC
Features
- Balcony, Center Hall, Dec Molding, Wet Bar, Recessed Lighting
- Flooring: Ceramic Tile, Laminate, Wood, Other
- Basement: Crawl Space,Finished,Heated,Partial
- Attic: Attic,Pull Down Stairs
- Number of fireplaces: 2
Interior area
- Total structure area: 3,116
- Total interior livable area: 3,116 sqft
Property
Parking
- Total spaces: 2
- Parking features: Circular Driveway, Paved, Double Wide Drive, Driveway, Off Street
- Attached garage spaces: 2
- Has uncovered spaces: Yes
Features
- Levels: Split Level
- Stories: 3
- Exterior features: Swimming, Lighting
- Has private pool: Yes
- Pool features: Covered, Heated, In Ground, Vinyl
- Fencing: Fenced Area
Lot
- Size: 0.55 Acres
- Dimensions: 125 x 190
- Features: Oversized
- Topography: Level
Details
- Parcel number: 3200902000000005
- Zoning description: Residential
Construction
Type & style
- Home type: SingleFamily
- Architectural style: Custom,Colonial
- Property subtype: Single Family Residence
Materials
- Stone
- Roof: Timberline
Condition
- Year built: 1971
Utilities & green energy
- Sewer: Public Sewer
Community & neighborhood
Security
- Security features: Security System
Location
- Region: Red Bank
- Subdivision: None
Price history
| Date | Event | Price |
|---|---|---|
| 8/7/2024 | Sold | $900,000+0.1%$289/sqft |
Source: | ||
| 5/2/2024 | Pending sale | $899,000$289/sqft |
Source: | ||
| 4/24/2024 | Price change | $899,000-4.3%$289/sqft |
Source: | ||
| 4/2/2024 | Listed for sale | $939,000+50.2%$301/sqft |
Source: | ||
| 6/1/2020 | Sold | $625,000-2.2%$201/sqft |
Source: | ||
Public tax history
| Year | Property taxes | Tax assessment |
|---|---|---|
| 2025 | $15,081 -1.3% | $916,800 -1.3% |
| 2024 | $15,284 +4.6% | $929,100 +10.5% |
| 2023 | $14,617 +7.5% | $841,000 +16.5% |
Find assessor info on the county website
Neighborhood: 07701
Nearby schools
GreatSchools rating
- 7/10Nut Swamp Elementary SchoolGrades: K-5Distance: 0.8 mi
- 7/10Thompson Middle SchoolGrades: 6-8Distance: 0.9 mi
- 7/10Middletown - South High SchoolGrades: 9-12Distance: 1.2 mi
Schools provided by the listing agent
- Elementary: Nut Swamp
- Middle: Thompson
- High: Middle South
Source: MoreMLS. This data may not be complete. We recommend contacting the local school district to confirm school assignments for this home.
Get a cash offer in 3 minutes
Find out how much your home could sell for in as little as 3 minutes with a no-obligation cash offer.
Estimated market value$976,300
Get a cash offer in 3 minutes
Find out how much your home could sell for in as little as 3 minutes with a no-obligation cash offer.
Estimated market value
$976,300


