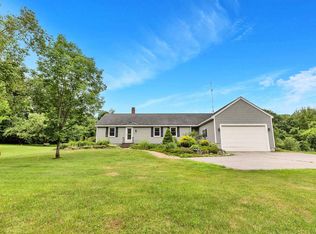A picturous 1.4 miles from I93 exit 18 on a newly paved road past Canterbury Woods Golf Course, corn fields, and pastures you'll come upon this custom built colonial home nestled on 5.16 acres. Location and quality design make this house the perfect home. Hickory paneled cabinets complement the kitchen with plenty of granite counters for work space and gathering. A large walk in pantry is located off the mudroom and easily accessible. Formal and informal dining areas provide entertaining options and the front to back living room is cozy with a wood stove insert, field stone fireplace and access to the front farmer's porch and back screened deck. The master suite provides a great retreat at days end with a private soaking tub, and step in shower. Two more bedrooms are found on the second floor along with a 13.8 x 23.3 bonus room. Currently being used as a guest room and office but has many options. The basement with heated floors opens out to the back yard and 40 acre conservation/recreational area.
This property is off market, which means it's not currently listed for sale or rent on Zillow. This may be different from what's available on other websites or public sources.
