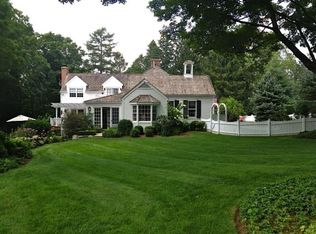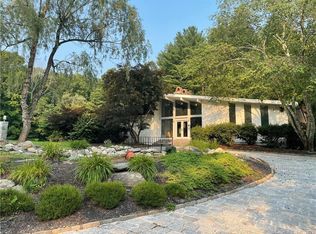Sold for $1,625,000
$1,625,000
385 Nod Hill Road, Wilton, CT 06897
5beds
6,162sqft
Single Family Residence
Built in 1999
2.9 Acres Lot
$1,901,200 Zestimate®
$264/sqft
$7,694 Estimated rent
Home value
$1,901,200
$1.71M - $2.13M
$7,694/mo
Zestimate® history
Loading...
Owner options
Explore your selling options
What's special
Nestled on sought-after Nod Hill, this pristine colonial offers a luxurious retreat in a tranquil, private setting along a designated scenic road. Enter the grand two-story foyer to find high-quality millwork & exquisite details throughout. The gourmet kitchen, centered around a spacious island, opens to a family room w/ a stone fireplace & vaulted ceiling. Both rooms feature French doors leading to the deck-perfect for entertaining. The dining room w/ wet bar & sunken living room w/ fireplace-ideal for formal occasions. A separate office with built-ins & French doors offers a serene view of the outdoors. Primary suite is a sanctuary w/ tray ceilings, fireplace, luxurious bath w/ jacuzzi tub & 2 walk-in closets. 4 add'l generous bdrms each ensuite bathrooms w/ large closets & hardwood flrs. A finished 3rd floor provides extra living space, ideal for an office, playroom or gym. Above-ground LL is a blank canvas for endless possibilities. Outdoor living is equally impressive w/ stone terraces, deck and water feature-offering great areas for relaxation & entertaining. Extras include a whole-house generator, built-in sound system, irrigation system, 3-car garage & outdoor lighting. The beautifully landscaped property borders conservation land, enhancing the tranquility and privacy. Located minutes from Wilton Center & Main St. Ridgefield, this elegant home combines luxury and convenience in a picturesque setting. Enjoy all that wonderful Wilton has to offer! All offers will be reviewed by our Sellers on 6/2/2024 at 6:00 pm. We kindly request that you submit offers prior to the deadline. Disclosures are all online. Please submit ALL documentation (offer, disclosures, pre-approval and/or proof of funds) preferably in one PDF. Escalation clauses with CAPS are acceptable. Thank you.
Zillow last checked: 8 hours ago
Listing updated: October 01, 2024 at 02:30am
Listed by:
The Fair Team of William Raveis Real Estate,
Sarah Fair 203-858-6301,
William Raveis Real Estate 203-762-8300
Bought with:
Barbara A. Reynolds, RES.0798461
Brown Harris Stevens
Mark Gilrain
Brown Harris Stevens
Source: Smart MLS,MLS#: 24020684
Facts & features
Interior
Bedrooms & bathrooms
- Bedrooms: 5
- Bathrooms: 7
- Full bathrooms: 5
- 1/2 bathrooms: 2
Primary bedroom
- Features: Bay/Bow Window, High Ceilings, Gas Log Fireplace, Stall Shower, Walk-In Closet(s), Hardwood Floor
- Level: Upper
Bedroom
- Features: High Ceilings, Bedroom Suite, Full Bath, Walk-In Closet(s), Hardwood Floor, Tub w/Shower
- Level: Upper
Bedroom
- Features: High Ceilings, Bedroom Suite, Full Bath, Walk-In Closet(s), Hardwood Floor, Tub w/Shower
- Level: Upper
Bedroom
- Features: High Ceilings, Bedroom Suite, Full Bath, Hardwood Floor, Tub w/Shower
- Level: Upper
Bedroom
- Features: High Ceilings, Bookcases, Built-in Features, Full Bath, Hardwood Floor, Tub w/Shower
- Level: Upper
Bathroom
- Features: Hardwood Floor
- Level: Main
Bathroom
- Features: Hardwood Floor
- Level: Main
Dining room
- Features: High Ceilings, Wet Bar, Hardwood Floor
- Level: Main
Family room
- Features: Vaulted Ceiling(s), Balcony/Deck, Fireplace, French Doors, Hardwood Floor
- Level: Main
Kitchen
- Features: High Ceilings, Granite Counters, French Doors, Kitchen Island, Pantry, Hardwood Floor
- Level: Main
Living room
- Features: Bay/Bow Window, High Ceilings, Gas Log Fireplace, Sunken, Hardwood Floor
- Level: Main
Office
- Features: High Ceilings, Bookcases, Built-in Features, French Doors, Hardwood Floor
- Level: Main
Heating
- Zoned
Cooling
- Ceiling Fan(s), Central Air, Zoned
Appliances
- Included: Gas Cooktop, Oven, Microwave, Refrigerator, Freezer, Ice Maker, Dishwasher, Trash Compactor, Washer, Dryer, Wine Cooler, Water Heater
- Laundry: Upper Level
Features
- Central Vacuum, Entrance Foyer
- Doors: Storm Door(s), French Doors
- Windows: Thermopane Windows
- Basement: Full,Heated,Storage Space,Interior Entry,Walk-Out Access
- Attic: Storage,Floored,Walk-up
- Number of fireplaces: 3
Interior area
- Total structure area: 6,162
- Total interior livable area: 6,162 sqft
- Finished area above ground: 6,162
Property
Parking
- Total spaces: 3
- Parking features: Attached, Garage Door Opener
- Attached garage spaces: 3
Features
- Patio & porch: Terrace, Patio, Deck
- Exterior features: Rain Gutters, Lighting, Outdoor Grill, Stone Wall, Underground Sprinkler
- Fencing: Stone
Lot
- Size: 2.90 Acres
- Features: Wetlands, Wooded, Sloped, Landscaped
Details
- Parcel number: 1926402
- Zoning: R-2
- Other equipment: Generator
Construction
Type & style
- Home type: SingleFamily
- Architectural style: Colonial
- Property subtype: Single Family Residence
Materials
- Clapboard, Wood Siding
- Foundation: Concrete Perimeter
- Roof: Asphalt
Condition
- New construction: No
- Year built: 1999
Utilities & green energy
- Sewer: Septic Tank
- Water: Well
- Utilities for property: Cable Available
Green energy
- Energy efficient items: Doors, Windows
Community & neighborhood
Security
- Security features: Security System
Community
- Community features: Golf, Health Club, Library, Medical Facilities, Park, Playground, Public Rec Facilities, Shopping/Mall
Location
- Region: Wilton
- Subdivision: North Wilton
Price history
| Date | Event | Price |
|---|---|---|
| 7/25/2024 | Sold | $1,625,000+22.3%$264/sqft |
Source: | ||
| 7/6/2024 | Listed for sale | $1,329,000$216/sqft |
Source: | ||
| 6/5/2024 | Pending sale | $1,329,000$216/sqft |
Source: | ||
| 5/29/2024 | Listed for sale | $1,329,000+9.8%$216/sqft |
Source: | ||
| 4/21/2017 | Sold | $1,210,000-6.9%$196/sqft |
Source: | ||
Public tax history
| Year | Property taxes | Tax assessment |
|---|---|---|
| 2025 | $26,992 +2% | $1,105,790 |
| 2024 | $26,473 +1.4% | $1,105,790 +23.9% |
| 2023 | $26,104 +3.6% | $892,150 |
Find assessor info on the county website
Neighborhood: 06897
Nearby schools
GreatSchools rating
- 9/10Cider Mill SchoolGrades: 3-5Distance: 2.6 mi
- 9/10Middlebrook SchoolGrades: 6-8Distance: 2.5 mi
- 10/10Wilton High SchoolGrades: 9-12Distance: 2.2 mi
Schools provided by the listing agent
- Elementary: Miller-Driscoll
- Middle: Middlebrook,Cider Mill
- High: Wilton
Source: Smart MLS. This data may not be complete. We recommend contacting the local school district to confirm school assignments for this home.
Get pre-qualified for a loan
At Zillow Home Loans, we can pre-qualify you in as little as 5 minutes with no impact to your credit score.An equal housing lender. NMLS #10287.
Sell for more on Zillow
Get a Zillow Showcase℠ listing at no additional cost and you could sell for .
$1,901,200
2% more+$38,024
With Zillow Showcase(estimated)$1,939,224

