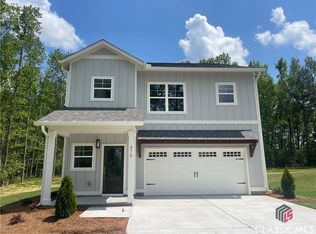Sold for $414,900 on 04/19/24
$414,900
385 Morton Road, Athens, GA 30605
4beds
--sqft
Single Family Residence
Built in 2024
1 Acres Lot
$482,000 Zestimate®
$--/sqft
$3,111 Estimated rent
Home value
$482,000
$453,000 - $516,000
$3,111/mo
Zestimate® history
Loading...
Owner options
Explore your selling options
What's special
NEW CONSTRUCTION 2 story craftsman on the Eastside of Athens built by the award winning JW York Homes!! This open concept 4 bedroom/3 bathroom PONDEROSA floorplan features a full guest suite on the main level. Upon entering, the foyer features a large closet and full guest suite leading to an open concept great room with full kitchen and dining room. You have ample natural light throughout from all the windows on the main level too. The kitchen features a center island, custom white cabinetry on the perimeter with contrasting dark wood stained island, chrome pulls/knobs, Pebble Grey quartz countertops, stainless appliances with smooth top range, large under mount kitchen sink and 4x16 white gloss subway tiled backsplash. The great room features a cozy wood burning fireplace with tiled surround and eat in dining room/breakfast room. Just up the staircase, is the master suite featuring a massive walk in closet, granite countertops, double sinks, tiled floors and tiled shower. Two additional bedrooms (both with walk in closets!) share a full bath upstairs. Laundry room is conveniently located upstairs as well. Fully wrapped hardieboard siding on the exterior will ensure a lifetime of low maintenance. The backyard is level with a covered rear porch perfect for entertaining! No HOA. We welcome you home to 385 Morton Road!!
Zillow last checked: 8 hours ago
Listing updated: July 10, 2025 at 11:36am
Listed by:
Lauren Denmark 912-312-4393,
Keller Williams Greater Athens
Bought with:
Michael Healy, 308505
EXP Realty LLC
Source: Hive MLS,MLS#: CM1013922 Originating MLS: Athens Area Association of REALTORS
Originating MLS: Athens Area Association of REALTORS
Facts & features
Interior
Bedrooms & bathrooms
- Bedrooms: 4
- Bathrooms: 3
- Full bathrooms: 3
- Main level bathrooms: 1
- Main level bedrooms: 1
Bedroom 1
- Level: Main
- Dimensions: 0 x 0
Bedroom 1
- Level: Upper
- Dimensions: 0 x 0
Bedroom 2
- Level: Upper
- Dimensions: 0 x 0
Bedroom 3
- Level: Upper
- Dimensions: 0 x 0
Bathroom 1
- Level: Upper
- Dimensions: 0 x 0
Bathroom 1
- Level: Main
- Dimensions: 0 x 0
Bathroom 2
- Level: Upper
- Dimensions: 0 x 0
Heating
- Central
Cooling
- Central Air, Electric
Appliances
- Included: Dishwasher, Microwave, Range
Features
- Tray Ceiling(s), Ceiling Fan(s), Kitchen Island, Pantry
- Flooring: Carpet, Tile
- Basement: None
- Number of fireplaces: 1
- Fireplace features: Wood Burning Stove
Property
Parking
- Total spaces: 4
- Parking features: Attached, Garage Door Opener
- Garage spaces: 2
Features
- Patio & porch: Porch, Screened
- Exterior features: Other
Lot
- Size: 1 Acres
- Features: Level, Open Lot
Details
- Parcel number: 301 013D
- Zoning description: Single Family
Construction
Type & style
- Home type: SingleFamily
- Property subtype: Single Family Residence
Materials
- Foundation: Slab
Condition
- Year built: 2024
Details
- Builder name: JW York Homes
- Warranty included: Yes
Utilities & green energy
- Sewer: Septic Tank
- Water: Public
Community & neighborhood
Community
- Community features: None
Location
- Region: Athens
- Subdivision: No Recorded Subdivision
Other
Other facts
- Listing agreement: Exclusive Right To Sell
Price history
| Date | Event | Price |
|---|---|---|
| 4/19/2024 | Sold | $414,900 |
Source: | ||
| 1/28/2024 | Pending sale | $414,900 |
Source: | ||
| 1/28/2024 | Listed for sale | $414,900 |
Source: | ||
| 1/26/2024 | Pending sale | $414,900 |
Source: Hive MLS #1013922 Report a problem | ||
| 1/17/2024 | Listed for sale | $414,900+690.3% |
Source: Hive MLS #1013922 Report a problem | ||
Public tax history
| Year | Property taxes | Tax assessment |
|---|---|---|
| 2024 | $375 | $12,000 |
| 2023 | $375 +117.7% | $12,000 +122.2% |
| 2022 | $172 +6.5% | $5,400 +12.5% |
Find assessor info on the county website
Neighborhood: 30605
Nearby schools
GreatSchools rating
- 4/10Whit Davis Road Elementary SchoolGrades: PK-5Distance: 2.2 mi
- 5/10Hilsman Middle SchoolGrades: 6-8Distance: 3.3 mi
- 4/10Cedar Shoals High SchoolGrades: 9-12Distance: 2.9 mi
Schools provided by the listing agent
- Elementary: Whit Davis
- Middle: Hilsman Middle
- High: Cedar Shoals
Source: Hive MLS. This data may not be complete. We recommend contacting the local school district to confirm school assignments for this home.

Get pre-qualified for a loan
At Zillow Home Loans, we can pre-qualify you in as little as 5 minutes with no impact to your credit score.An equal housing lender. NMLS #10287.
Sell for more on Zillow
Get a free Zillow Showcase℠ listing and you could sell for .
$482,000
2% more+ $9,640
With Zillow Showcase(estimated)
$491,640