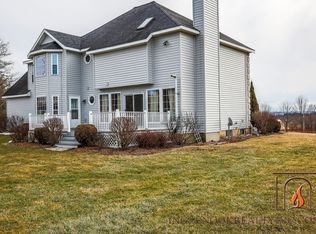Three bedroom, 2 full bath ranch style home situated on 1.4 acres in the Broadalbin-Perth school district. Central air, gas fireplace in living room, and a Generac Guardian automatic home back-up generator system. First floor laundry. Plenty of storage space in the dry basement. The 20 x 48 detached garage has enough room for 4 cars. Like to work on cars or need storage room for your boat, four-wheelers, or snowmobiles? This home also comes with a spacious 40 x 50 workshop garage with plenty of work space and storage. Close to all local amenities, boat launches around the Great Sacandaga Lake, and the NYS Thruway.
This property is off market, which means it's not currently listed for sale or rent on Zillow. This may be different from what's available on other websites or public sources.
