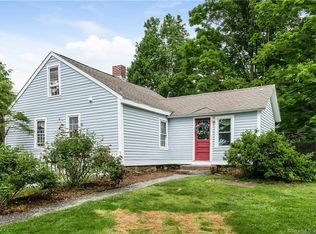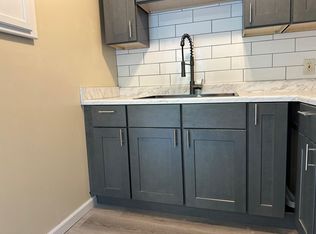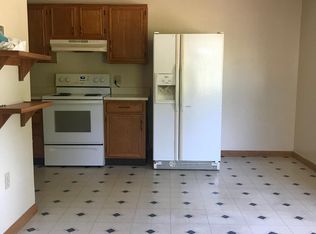Welcome to Durham - famously known to host the states largest agricultural fair annually. Main St. is dotted with historical buildings & small-town charm. Home to more than a couple dairy farms. And several open spaces that provide wonderful vistas year round. The town green is the scene for a farmers market & other local events throughout the year. Living in Durham offers homes with access to a sought-after school system, close to golfing, skiing, horseback riding, state parks, lakes, rivers, fine dining & more. This home is surprisingly quiet inside & has a pretty amazing backyard too. It's perfect for smaller families, anyone looking to downsize, reduce their utility costs & time spent cleaning. Inside you will find original hardwood floors ( upstairs bedrooms feature old bowling alley boards), a living room with large windows to let in natural light & wood burning stove flu, large eat in kitchen, plenty of cabinets, more windows for fresh air flow, main floor laundry w/tile floors, first-floor full bath with rustic wood wall accents & tile floors. Two second floor bedrooms, more closets & built ins, petite 1/2 bath & HW floors. A very convenient location to get to & from many shore and city points with ease for work or pleasure. Might be a consideration for an Air BNB investment w/all the golf, lake/ski areas nearby. Affordably priced!! As-Is (septic system is from 2004) This spot has proven to be an attractive long term rental location, and maybe considered as an investment property instead - especially in this area where there is always a very low rental supply and big demand. Back on Market due to buyers inability to obtain a mortgage.
This property is off market, which means it's not currently listed for sale or rent on Zillow. This may be different from what's available on other websites or public sources.



