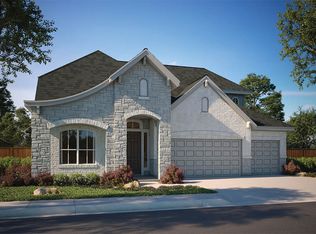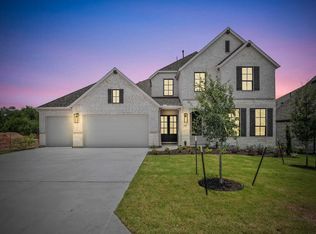Sold on 07/02/25
Street View
Price Unknown
385 Lunar Loop, Austin, TX 78737
4beds
3baths
2,916sqft
Condo
Built in 2022
-- sqft lot
$766,200 Zestimate®
$--/sqft
$3,669 Estimated rent
Home value
$766,200
$705,000 - $835,000
$3,669/mo
Zestimate® history
Loading...
Owner options
Explore your selling options
What's special
385 Lunar Loop, Austin, TX 78737 is a condo home that contains 2,916 sq ft and was built in 2022. It contains 4 bedrooms and 3 bathrooms.
The Zestimate for this house is $766,200. The Rent Zestimate for this home is $3,669/mo.
Facts & features
Interior
Bedrooms & bathrooms
- Bedrooms: 4
- Bathrooms: 3
Heating
- Other
Cooling
- Central
Interior area
- Total interior livable area: 2,916 sqft
Property
Parking
- Parking features: Garage - Attached
Lot
- Size: 107.19 Acres
Details
- Parcel number: 1572000000000914
Construction
Type & style
- Home type: Condo
Materials
- Foundation: Slab
- Roof: Composition
Condition
- Year built: 2022
Community & neighborhood
Location
- Region: Austin
Price history
| Date | Event | Price |
|---|---|---|
| 7/2/2025 | Sold | -- |
Source: Agent Provided | ||
| 5/25/2025 | Contingent | $799,000$274/sqft |
Source: | ||
| 5/7/2025 | Price change | $799,000-2%$274/sqft |
Source: | ||
| 4/17/2025 | Listed for sale | $815,000-5.8%$279/sqft |
Source: | ||
| 7/7/2024 | Listing removed | -- |
Source: | ||
Public tax history
| Year | Property taxes | Tax assessment |
|---|---|---|
| 2025 | -- | $736,104 -3% |
| 2024 | $10,742 +4% | $759,210 +0% |
| 2023 | $10,328 +366.1% | $758,870 +484.1% |
Find assessor info on the county website
Neighborhood: 78737
Nearby schools
GreatSchools rating
- 8/10Cypress Springs Elementary SchoolGrades: PK-5Distance: 2.7 mi
- 8/10Sycamore Springs MiddleGrades: 6-8Distance: 2.5 mi
- 7/10Dripping Springs High SchoolGrades: 9-12Distance: 8.6 mi
Get a cash offer in 3 minutes
Find out how much your home could sell for in as little as 3 minutes with a no-obligation cash offer.
Estimated market value
$766,200
Get a cash offer in 3 minutes
Find out how much your home could sell for in as little as 3 minutes with a no-obligation cash offer.
Estimated market value
$766,200

