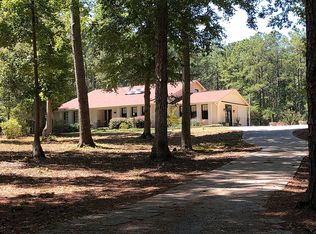Custom built all brick ranch on 6 acres. 16x32 outbuilding/workshop. Kitchen & Master Bath completely renovated 2018, porch enclosed/tiled 2019, guest bath remodeled 2020, new pool liner 2021. HVAC and gas fireplace replaced in 2017. Circular drive, 3 bedroom, 3 full baths, invisible fence.. Hardwoods throughout, masonry fireplace and screened porch overlooking inground pool Very Private and quiet. North Fayetteville location, 6 miles to Pinewood Studios, 11 miles to ATL airport and 12 miles to MARTA (College Park)..
This property is off market, which means it's not currently listed for sale or rent on Zillow. This may be different from what's available on other websites or public sources.
