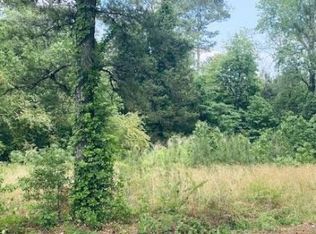Sold
$383,791
385 Little Fork Rd, Suffolk, VA 23438
4beds
2,774sqft
Single Family Residence
Built in 1967
1.45 Acres Lot
$393,000 Zestimate®
$138/sqft
$2,713 Estimated rent
Home value
$393,000
$369,000 - $421,000
$2,713/mo
Zestimate® history
Loading...
Owner options
Explore your selling options
What's special
Enjoy peaceful living on this beautiful home situated on over an acre of land. Open floor plan, primary and other bedrooms located on the first floor, recent updates throughout to include roof replacement in 2022. Finished room over the garage, balcony, deck, & shed(convey as-is). Enjoy country living, but still being close to shopping, interstate/hwy, military bases, and more. This is the perfect place to call home, with a 2 fireplaces, wooded views, & attached garage. This home has everything you need to make memories that will last a lifetime. Dont miss out on this opportunity.
Zillow last checked: 8 hours ago
Listing updated: June 06, 2025 at 02:16am
Listed by:
Seth Johnson,
AtCoastal Realty 757-751-0003
Bought with:
Joni Orme
Own Real Estate LLC
Source: REIN Inc.,MLS#: 10565282
Facts & features
Interior
Bedrooms & bathrooms
- Bedrooms: 4
- Bathrooms: 3
- Full bathrooms: 3
Primary bedroom
- Level: First
Full bathroom
- Level: First
Great room
- Level: First
Living room
- Level: First
Heating
- Electric, Heat Pump
Cooling
- Central Air
Appliances
- Included: Dishwasher, Dryer, Electric Range, Refrigerator, Washer, Electric Water Heater
Features
- Walk-In Closet(s), Ceiling Fan(s), Pantry
- Flooring: Carpet, Vinyl, Wood
- Windows: Window Treatments
- Basement: Crawl Space
- Number of fireplaces: 2
- Fireplace features: Decorative, Propane
Interior area
- Total interior livable area: 2,774 sqft
Property
Parking
- Total spaces: 2
- Parking features: Garage Att 2 Car, Off Street, Driveway
- Attached garage spaces: 2
- Has uncovered spaces: Yes
Accessibility
- Accessibility features: Main Floor Laundry
Features
- Levels: Multi/Split
- Stories: 1
- Patio & porch: Deck, Porch
- Pool features: None
- Fencing: Other,Fenced
- Has view: Yes
- View description: Trees/Woods
- Waterfront features: Not Waterfront
Lot
- Size: 1.45 Acres
- Features: Wooded
Details
- Parcel number: 7622A
Construction
Type & style
- Home type: SingleFamily
- Architectural style: Traditional
- Property subtype: Single Family Residence
Materials
- Brick, Vinyl Siding
- Roof: Composition
Condition
- New construction: No
- Year built: 1967
Utilities & green energy
- Sewer: Septic Tank
- Water: Well
- Utilities for property: Cable Hookup
Community & neighborhood
Location
- Region: Suffolk
- Subdivision: Whaleyville
HOA & financial
HOA
- Has HOA: No
Price history
Price history is unavailable.
Public tax history
| Year | Property taxes | Tax assessment |
|---|---|---|
| 2024 | $3,897 +0.3% | $364,200 +2.1% |
| 2023 | $3,887 +15.9% | $356,600 +15.9% |
| 2022 | $3,353 +13.3% | $307,600 +15.3% |
Find assessor info on the county website
Neighborhood: 23438
Nearby schools
GreatSchools rating
- 5/10Pioneer ElementaryGrades: PK-5Distance: 8.5 mi
- 7/10John F. Kennedy Middle SchoolGrades: 6-8Distance: 13.2 mi
- 3/10Lakeland High SchoolGrades: 9-12Distance: 10.2 mi
Schools provided by the listing agent
- Elementary: Southwestern Elementary
- Middle: John F. Kennedy Middle
- High: Lakeland
Source: REIN Inc.. This data may not be complete. We recommend contacting the local school district to confirm school assignments for this home.
Get pre-qualified for a loan
At Zillow Home Loans, we can pre-qualify you in as little as 5 minutes with no impact to your credit score.An equal housing lender. NMLS #10287.
Sell with ease on Zillow
Get a Zillow Showcase℠ listing at no additional cost and you could sell for —faster.
$393,000
2% more+$7,860
With Zillow Showcase(estimated)$400,860
