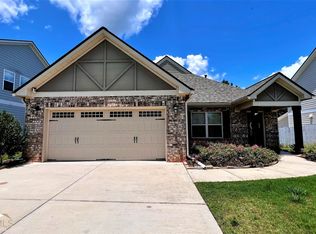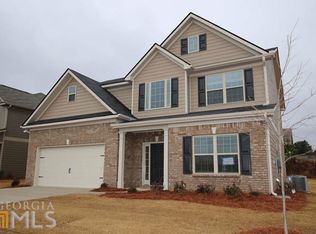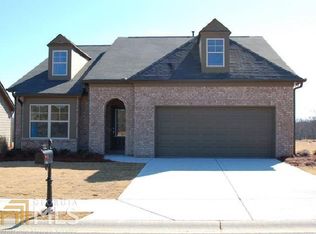Certified EnergyStar Home! The Devon floor plan is overly spacious with a large family room open to an eat-in kitchen with breakfast bar, granite countertops, 42 in staggered cabinets, and Stainless Steel appliances including range, microwave with hood vent, and dishwasher. The microwave has a hood vent. Home has separate formal living room/den/office beside formal dining room with trey ceiling. Sparkling hardwood floors throughout majority of main level. The oversized master suite on the upper level sports a comfortable sitting area and a master bath with garden tub and tiled shower with multiple shower heads. The upstairs laundry room accommodates this 4 bedroom home for ease of chores. Large fenced-in backyard for recreation and privacy. Prewired for Security Alarm. There is an extra room or office next to the dining room. Subdivision amenities include community clubhouse, two lighted tennis courts, Olympic-sized pool, and community access to lake. Call property expert.
This property is off market, which means it's not currently listed for sale or rent on Zillow. This may be different from what's available on other websites or public sources.


