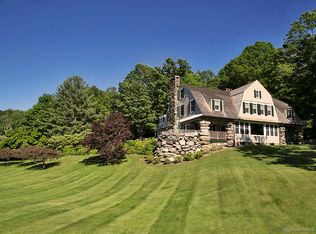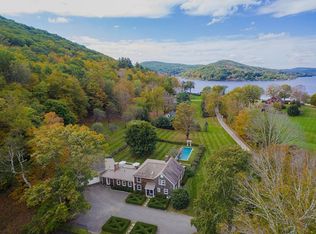Sold for $2,500,000
$2,500,000
385 Lake Road, Warren, CT 06777
7beds
4,482sqft
Single Family Residence
Built in 1988
3.23 Acres Lot
$2,610,900 Zestimate®
$558/sqft
$6,428 Estimated rent
Home value
$2,610,900
$2.19M - $3.11M
$6,428/mo
Zestimate® history
Loading...
Owner options
Explore your selling options
What's special
Lake Waramaug Carriage House. Spectacular waterfront with dock and stunning western views. 7 bedrooms. 7.5 bathrooms. 7 Fireplaces. Eat-in country kitchen. Living room with fieldstone fireplace. 2-story Barn/Garage. Abuts land trust. Also, available furnished. Rare. Also, offered with the adjacent Boulders Lodge- 387 Lake Road for $9.2M. See MLS #170622681 and MLS #24000964.
Zillow last checked: 8 hours ago
Listing updated: March 21, 2025 at 10:34am
Listed by:
Peter Klemm 917-864-4940,
Klemm Real Estate Inc 860-868-7313
Bought with:
Peter Klemm, REB.0366645
Klemm Real Estate Inc
Source: Smart MLS,MLS#: 24000815
Facts & features
Interior
Bedrooms & bathrooms
- Bedrooms: 7
- Bathrooms: 8
- Full bathrooms: 7
- 1/2 bathrooms: 1
Primary bedroom
- Features: Full Bath, Vaulted Ceiling(s), Wall/Wall Carpet
- Level: Upper
- Area: 303.36 Square Feet
- Dimensions: 15.8 x 19.2
Bedroom
- Features: Full Bath, Wall/Wall Carpet
- Level: Main
- Area: 257.4 Square Feet
- Dimensions: 13.2 x 19.5
Bedroom
- Features: Full Bath, Wall/Wall Carpet
- Level: Main
- Area: 315.9 Square Feet
- Dimensions: 13.5 x 23.4
Bedroom
- Features: Full Bath, Wall/Wall Carpet
- Level: Main
- Area: 204.33 Square Feet
- Dimensions: 13.9 x 14.7
Bedroom
- Features: Fireplace, Full Bath, Wall/Wall Carpet
- Level: Upper
- Area: 274.5 Square Feet
- Dimensions: 15 x 18.3
Bedroom
- Features: Fireplace, Full Bath, Wall/Wall Carpet
- Level: Upper
- Area: 350.15 Square Feet
- Dimensions: 14.9 x 23.5
Bedroom
- Level: Upper
Family room
- Features: Fireplace, Wall/Wall Carpet
- Level: Upper
- Area: 353.35 Square Feet
- Dimensions: 18.5 x 19.1
Kitchen
- Features: French Doors, Hardwood Floor
- Level: Main
- Area: 537.5 Square Feet
- Dimensions: 21.5 x 25
Living room
- Features: Fireplace, French Doors, Hardwood Floor
- Level: Main
- Area: 319.2 Square Feet
- Dimensions: 16.8 x 19
Heating
- Zoned
Cooling
- Central Air
Appliances
- Included: Oven/Range, Refrigerator, Dishwasher, Washer, Dryer, Electric Water Heater, Water Heater
Features
- Entrance Foyer, In-Law Floorplan
- Basement: Partial
- Attic: None
- Number of fireplaces: 7
Interior area
- Total structure area: 4,482
- Total interior livable area: 4,482 sqft
- Finished area above ground: 4,482
Property
Parking
- Total spaces: 8
- Parking features: Barn, Driveway
- Garage spaces: 2
- Has uncovered spaces: Yes
Features
- Waterfront features: Waterfront, Lake
Lot
- Size: 3.23 Acres
- Features: Open Lot
Details
- Parcel number: 2716974
- Zoning: RA-5
Construction
Type & style
- Home type: SingleFamily
- Architectural style: Other
- Property subtype: Single Family Residence
Materials
- Shingle Siding
- Foundation: Concrete Perimeter
- Roof: Wood
Condition
- New construction: No
- Year built: 1988
Utilities & green energy
- Sewer: Septic Tank
- Water: Well
Community & neighborhood
Location
- Region: Warren
Price history
| Date | Event | Price |
|---|---|---|
| 3/20/2025 | Sold | $2,500,000-15.3%$558/sqft |
Source: | ||
| 1/14/2025 | Pending sale | $2,950,000$658/sqft |
Source: | ||
| 12/9/2024 | Price change | $2,950,000-9.2%$658/sqft |
Source: | ||
| 3/1/2024 | Listed for sale | $3,250,000-7%$725/sqft |
Source: | ||
| 6/29/2023 | Listing removed | -- |
Source: | ||
Public tax history
| Year | Property taxes | Tax assessment |
|---|---|---|
| 2025 | $19,332 | $1,516,270 |
| 2024 | $19,332 -3% | $1,516,270 |
| 2023 | $19,939 +19.5% | $1,516,270 +28.5% |
Find assessor info on the county website
Neighborhood: 06777
Nearby schools
GreatSchools rating
- NAWarren Elementary SchoolGrades: K-5Distance: 3.1 mi
- 8/10Wamogo Regional Middle SchoolGrades: 6-8Distance: 6.5 mi
- 8/10Wamogo Regional High SchoolGrades: 9-12Distance: 6.5 mi
Schools provided by the listing agent
- Elementary: Warren
Source: Smart MLS. This data may not be complete. We recommend contacting the local school district to confirm school assignments for this home.
Sell with ease on Zillow
Get a Zillow Showcase℠ listing at no additional cost and you could sell for —faster.
$2,610,900
2% more+$52,218
With Zillow Showcase(estimated)$2,663,118

