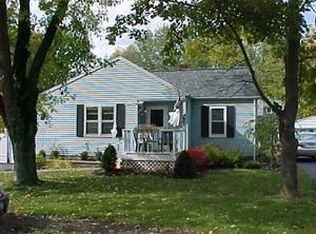Closed
$270,000
385 Kerr St, Lewiston, NY 14092
3beds
1,284sqft
Single Family Residence
Built in 1948
6,899.9 Square Feet Lot
$307,300 Zestimate®
$210/sqft
$2,355 Estimated rent
Home value
$307,300
$292,000 - $326,000
$2,355/mo
Zestimate® history
Loading...
Owner options
Explore your selling options
What's special
A great location in the village, less than .5 miles, 3 blocks walking distance, to The Niagara River, Center St. and Kiwanis Park & approx. 1 mile to Artpark. This corner lot, Ranch style home, features 3 bedrooms & 2 Full, spacious, baths. The finished, dry basement, with WB fireplace, houses 2nd full bath, providing much more versatile living space. A lovely, updated Kitchen, with granite counter tops, breakfast nook, plenty of storage plus a large, picture window, for natural lighting, leads to a cozy dining room & spacious living rm with gas fireplace. There is hardwood Throughout the main floor, under Removable carpet. The kitchen & baths are tiled in neutral colors, ready for you to add your cosmetic touches. This home has unique curbside Charm and Style. The exterior has a covered front porch & a removable awning covered, side deck, for enjoyment of views from all sides. The side & rear yards are fenced. The solid, 2 car, block garage, is spacious and dry. The house roof is less than 10 years old.
Zillow last checked: 8 hours ago
Listing updated: August 31, 2023 at 06:02am
Listed by:
Bruce J Andrews 716-754-2550,
Great Lakes Real Estate Inc.
Bought with:
Colleen A Brunelle, 10301201086
HUNT Real Estate Corporation
Source: NYSAMLSs,MLS#: B1468066 Originating MLS: Buffalo
Originating MLS: Buffalo
Facts & features
Interior
Bedrooms & bathrooms
- Bedrooms: 3
- Bathrooms: 2
- Full bathrooms: 2
- Main level bathrooms: 1
- Main level bedrooms: 3
Bedroom 1
- Level: First
- Dimensions: 12 x 12
Bedroom 1
- Level: First
- Dimensions: 12.00 x 12.00
Bedroom 2
- Level: First
- Dimensions: 12 x 11
Bedroom 2
- Level: First
- Dimensions: 12.00 x 11.00
Bedroom 3
- Level: First
- Dimensions: 12 x 10
Bedroom 3
- Level: First
- Dimensions: 12.00 x 10.00
Dining room
- Level: First
- Dimensions: 12 x 11
Dining room
- Level: First
- Dimensions: 12.00 x 11.00
Living room
- Level: First
- Dimensions: 13 x 17
Living room
- Level: First
- Dimensions: 13.00 x 17.00
Heating
- Gas, Forced Air
Cooling
- Central Air
Appliances
- Included: Electric Oven, Electric Range, Gas Water Heater, Refrigerator
Features
- Separate/Formal Dining Room, Eat-in Kitchen, Separate/Formal Living Room, Bedroom on Main Level
- Flooring: Carpet, Hardwood, Tile, Varies
- Basement: Full,Finished
- Has fireplace: No
Interior area
- Total structure area: 1,284
- Total interior livable area: 1,284 sqft
Property
Parking
- Total spaces: 2
- Parking features: Detached, Garage
- Garage spaces: 2
Features
- Levels: One
- Stories: 1
- Patio & porch: Open, Porch
- Exterior features: Awning(s), Blacktop Driveway
Lot
- Size: 6,899 sqft
- Dimensions: 60 x 115
- Features: Residential Lot
Details
- Parcel number: 2924011010060005036000
- Special conditions: Standard
Construction
Type & style
- Home type: SingleFamily
- Architectural style: Ranch
- Property subtype: Single Family Residence
Materials
- Stucco, Copper Plumbing
- Foundation: Other, Poured, See Remarks
- Roof: Asphalt,Shingle
Condition
- Resale
- Year built: 1948
Utilities & green energy
- Electric: Circuit Breakers
- Sewer: Connected
- Water: Connected, Public
- Utilities for property: Cable Available, Sewer Connected, Water Connected
Community & neighborhood
Location
- Region: Lewiston
- Subdivision: Kerr
Other
Other facts
- Listing terms: Cash,Conventional,FHA,VA Loan
Price history
| Date | Event | Price |
|---|---|---|
| 7/27/2023 | Sold | $270,000-3.5%$210/sqft |
Source: | ||
| 6/3/2023 | Pending sale | $279,900$218/sqft |
Source: | ||
| 6/1/2023 | Price change | $279,900-6.7%$218/sqft |
Source: | ||
| 5/1/2023 | Listed for sale | $299,900$234/sqft |
Source: | ||
Public tax history
| Year | Property taxes | Tax assessment |
|---|---|---|
| 2024 | -- | $84,800 |
| 2023 | -- | $84,800 |
| 2022 | -- | $84,800 |
Find assessor info on the county website
Neighborhood: 14092
Nearby schools
GreatSchools rating
- NAPrimary Education CenterGrades: PK-4Distance: 3.3 mi
- 4/10Lewiston Porter Middle SchoolGrades: 6-8Distance: 3.3 mi
- 8/10Lewiston Porter Senior High SchoolGrades: 9-12Distance: 3.3 mi
Schools provided by the listing agent
- District: Lewiston-Porter
Source: NYSAMLSs. This data may not be complete. We recommend contacting the local school district to confirm school assignments for this home.
