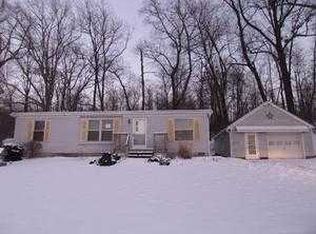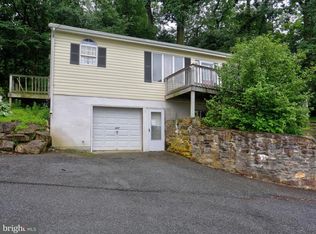Sold for $285,000 on 06/18/25
$285,000
385 Kendig Rd, Conestoga, PA 17516
4beds
1,910sqft
Single Family Residence
Built in 1950
6,098 Square Feet Lot
$296,600 Zestimate®
$149/sqft
$2,166 Estimated rent
Home value
$296,600
$282,000 - $314,000
$2,166/mo
Zestimate® history
Loading...
Owner options
Explore your selling options
What's special
Welcome to this charming Colonial-style home, a delightful blend of classic architecture and modern comfort, nestled just south of the town of Conestoga in Penn Manor School District. With an added second story, this residence boasts a generous 1,910 square feet of finished living space, offering ample room for creativity and personalization. First floor walk-in shower, 2nd story balcony looking out to woods, and wide open views north to Millersville. Set on a lovely 0.14-acre lot, this property provides a perfect canvas for outdoor enjoyment, whether you envision a vibrant garden, a cozy patio for gatherings, or simply a peaceful retreat to unwind. All appliances stay and home has been professionally cleaned top to bottom. Whether you’re looking to invest or create a personal sanctuary, this home is brimming with potential. Embrace the charm and possibilities that await in this inviting Colonial residence—your new beginning starts here!
Zillow last checked: 8 hours ago
Listing updated: June 18, 2025 at 05:06pm
Listed by:
Ryan Landgraff 717-471-2910,
Howard Hanna Real Estate Services - Lancaster
Bought with:
Ryan Landgraff, RS355697
Howard Hanna Real Estate Services - Lancaster
Source: Bright MLS,MLS#: PALA2065928
Facts & features
Interior
Bedrooms & bathrooms
- Bedrooms: 4
- Bathrooms: 2
- Full bathrooms: 2
- Main level bathrooms: 1
Basement
- Area: 0
Heating
- Heat Pump, Baseboard
Cooling
- Window Unit(s), Central Air, Electric
Appliances
- Included: Microwave, Cooktop, Washer, Dryer, Refrigerator, Electric Water Heater
Features
- Basement: Unfinished
- Has fireplace: No
Interior area
- Total structure area: 1,910
- Total interior livable area: 1,910 sqft
- Finished area above ground: 1,910
- Finished area below ground: 0
Property
Parking
- Parking features: Off Street
Accessibility
- Accessibility features: None
Features
- Levels: Two
- Stories: 2
- Pool features: None
Lot
- Size: 6,098 sqft
Details
- Additional structures: Above Grade, Below Grade
- Parcel number: 1201393800000
- Zoning: RESIDENTIAL
- Special conditions: Standard
Construction
Type & style
- Home type: SingleFamily
- Architectural style: Colonial
- Property subtype: Single Family Residence
Materials
- Frame, Metal Siding
- Foundation: Permanent
Condition
- New construction: No
- Year built: 1950
Utilities & green energy
- Sewer: On Site Septic
- Water: Well
Community & neighborhood
Location
- Region: Conestoga
- Subdivision: None Available
- Municipality: CONESTOGA TWP
Other
Other facts
- Listing agreement: Exclusive Agency
- Listing terms: Cash,Conventional
- Ownership: Fee Simple
Price history
| Date | Event | Price |
|---|---|---|
| 6/18/2025 | Sold | $285,000+1.8%$149/sqft |
Source: | ||
| 5/8/2025 | Pending sale | $280,000$147/sqft |
Source: | ||
| 5/5/2025 | Listed for sale | $280,000$147/sqft |
Source: | ||
Public tax history
| Year | Property taxes | Tax assessment |
|---|---|---|
| 2025 | $3,107 +2.5% | $139,600 |
| 2024 | $3,032 | $139,600 |
| 2023 | $3,032 +1.9% | $139,600 |
Find assessor info on the county website
Neighborhood: 17516
Nearby schools
GreatSchools rating
- 7/10Conestoga El SchoolGrades: K-6Distance: 0.3 mi
- 7/10Marticville Middle SchoolGrades: 7-8Distance: 2.4 mi
- 7/10Penn Manor High SchoolGrades: 9-12Distance: 3.6 mi
Schools provided by the listing agent
- Elementary: Conestoga
- Middle: Marticville
- High: Penn Manor H.s.
- District: Penn Manor
Source: Bright MLS. This data may not be complete. We recommend contacting the local school district to confirm school assignments for this home.

Get pre-qualified for a loan
At Zillow Home Loans, we can pre-qualify you in as little as 5 minutes with no impact to your credit score.An equal housing lender. NMLS #10287.
Sell for more on Zillow
Get a free Zillow Showcase℠ listing and you could sell for .
$296,600
2% more+ $5,932
With Zillow Showcase(estimated)
$302,532
