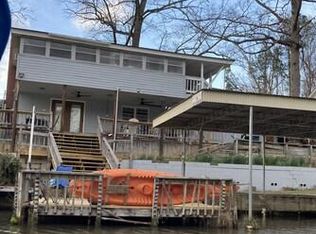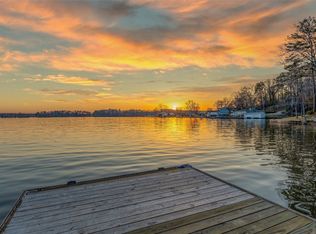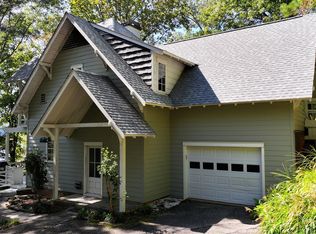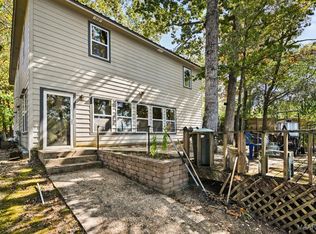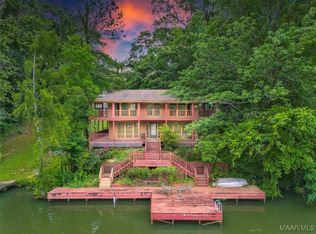Stunning Lake front living in Titus, Al. Tucked away on 2 1/2 lots, & over 163 feet of water front/views you will fall in love with this one!!
Totally renovated 4 bedroom, 2 1/2 bath home, featuring new medal roof, newer HVAC, new vinyl plank & tile flooring,
new windows, new lighting throughout, all rooms with fresh neutral paint colors, new insulation & much more!!
The light & airy spacious kitchen has been tastefully upgraded with new cabinets, quartz countertops. & stainless appliances.
All bathrooms have been updated with modern upgrades. The exterior of the home boasts new modern stonework.
There is plenty of ample parking for you, & your guest, a boathouse, an attached one -car garage, an additional carport, &
an outside patio with two custom stone tables that will remain with the property.
Whether you are relaxing, entertaining on the patio, tubing, or enjoying the peaceful waterfront views this home has it all!!
For sale
$505,000
385 Joes Fish Camp Rd, Titus, AL 36080
4beds
2,800sqft
Est.:
Multi Family, Single Family Residence
Built in 1983
0.4 Acres Lot
$-- Zestimate®
$180/sqft
$-- HOA
What's special
Attached one-car garageNew windowsFresh neutral paint colorsModern upgradesNew modern stoneworkAdditional carportAmple parking
- 188 days |
- 1,054 |
- 26 |
Zillow last checked: 8 hours ago
Listing updated: January 15, 2026 at 11:25pm
Listed by:
Brenda Hanna 334-290-5091,
Sweet Home Realty
Source: MAAR,MLS#: 579172 Originating MLS: Montgomery Area Association Of Realtors
Originating MLS: Montgomery Area Association Of Realtors
Tour with a local agent
Facts & features
Interior
Bedrooms & bathrooms
- Bedrooms: 4
- Bathrooms: 3
- Full bathrooms: 2
- 1/2 bathrooms: 1
Primary bedroom
- Level: Second
Heating
- Heat Pump
Cooling
- Heat Pump
Appliances
- Included: Dishwasher, Electric Water Heater, Microwave Hood Fan, Microwave, Plumbed For Ice Maker
- Laundry: Washer Hookup, Dryer Hookup
Features
- Wet Bar, Garden Tub/Roman Tub, Separate Shower, Walk-In Closet(s), Window Treatments
- Flooring: Concrete, Plank, Tile, Vinyl
- Doors: Insulated Doors
- Windows: Blinds, Double Pane Windows
- Basement: Finished
- Number of fireplaces: 1
- Fireplace features: Electric, One, Ventless
Interior area
- Total interior livable area: 2,800 sqft
Property
Parking
- Total spaces: 3
- Parking features: Attached Carport, Attached, Driveway, Garage
- Attached garage spaces: 1
- Carport spaces: 2
- Covered spaces: 3
Features
- Levels: Three Or More
- Patio & porch: Covered, Porch
- Exterior features: Porch, Storage
- Pool features: None
- Has view: Yes
- View description: Water
- Has water view: Yes
- Water view: Water
- Waterfront features: Lake Front
- Frontage length: 163
Lot
- Size: 0.4 Acres
- Dimensions: 110 x 160
- Features: Outside City Limits, Mature Trees
Details
- Additional structures: Storage, Workshop
- Parcel number: 13 03 05 0 001 008.000
Construction
Type & style
- Home type: SingleFamily
- Architectural style: Multi-Level
- Property subtype: Multi Family, Single Family Residence
Materials
- Metal Siding, Stone, Vinyl Siding
- Foundation: Basement
Condition
- New construction: No
- Year built: 1983
Utilities & green energy
- Sewer: Septic Tank
- Water: Public
- Utilities for property: Cable Available, Electricity Available, High Speed Internet Available
Green energy
- Energy efficient items: Doors, Windows
Community & HOA
Community
- Subdivision: Pinkston Creek
HOA
- Has HOA: No
Location
- Region: Titus
Financial & listing details
- Price per square foot: $180/sqft
- Tax assessed value: $325,910
- Annual tax amount: $1,459
- Date on market: 8/15/2025
- Cumulative days on market: 319 days
- Listing terms: Cash,Conventional,FHA,USDA Loan,VA Loan
- Road surface type: Paved
Estimated market value
Not available
Estimated sales range
Not available
Not available
Price history
Price history
| Date | Event | Price |
|---|---|---|
| 9/19/2025 | Price change | $505,000-6.3%$180/sqft |
Source: | ||
| 8/15/2025 | Price change | $539,000-0.2%$193/sqft |
Source: | ||
| 7/16/2025 | Price change | $539,999-1.8%$193/sqft |
Source: | ||
| 4/8/2025 | Listed for sale | $549,999+478.9%$196/sqft |
Source: | ||
| 3/4/2020 | Sold | $95,000-36.7%$34/sqft |
Source: Public Record Report a problem | ||
| 1/28/2020 | Pending sale | $150,000$54/sqft |
Source: REMAX Cornerstone Realty #454540 Report a problem | ||
| 11/24/2019 | Price change | $150,000-9.1%$54/sqft |
Source: REMAX Cornerstone Realty #454540 Report a problem | ||
| 11/21/2019 | Listed for sale | $165,000$59/sqft |
Source: REMAX Cornerstone Realty #454540 Report a problem | ||
| 11/13/2019 | Pending sale | $165,000$59/sqft |
Source: REMAX Cornerstone Realty #454540 Report a problem | ||
| 9/28/2019 | Price change | $165,000-8.3%$59/sqft |
Source: REMAX Cornerstone Realty #454540 Report a problem | ||
| 7/18/2019 | Price change | $180,000-5.3%$64/sqft |
Source: REMAX Cornerstone Realty #454540 Report a problem | ||
| 6/11/2019 | Price change | $190,000-4.5%$68/sqft |
Source: REMAX Cornerstone Realty #454540 Report a problem | ||
| 12/3/2018 | Price change | $199,000-12.7%$71/sqft |
Source: CENTURY 21 Brandt Wright Realty, Inc. #431009 Report a problem | ||
| 8/21/2018 | Listed for sale | $228,000$81/sqft |
Source: CENTURY 21 Brandt Wright Realty, Inc. #431009 Report a problem | ||
| 6/20/2018 | Listing removed | $228,000$81/sqft |
Source: CENTURY 21 Brandt Wright Realty, Inc. #431009 Report a problem | ||
| 3/30/2018 | Listed for sale | $228,000+171.4%$81/sqft |
Source: Century 21 Brandt Wright #431009 Report a problem | ||
| 12/12/2014 | Sold | $84,000$30/sqft |
Source: Agent Provided Report a problem | ||
Public tax history
Public tax history
| Year | Property taxes | Tax assessment |
|---|---|---|
| 2025 | $1,459 +7% | $58,340 +7% |
| 2024 | $1,364 | $54,540 |
| 2023 | $1,364 +12.9% | $54,540 +12.9% |
| 2022 | $1,208 +20.1% | $48,300 +20.1% |
| 2021 | $1,006 -4.4% | $40,220 -4.4% |
| 2020 | $1,052 +216.2% | $42,080 +122.6% |
| 2018 | $333 -13.1% | $18,900 |
| 2017 | $383 +1.3% | $18,900 +1.3% |
| 2016 | $378 | $18,655 -90.5% |
| 2014 | $378 | $197,190 |
| 2012 | -- | -- |
| 2011 | -- | -- |
| 2010 | -- | -- |
| 2004 | $206 +13.5% | $10,740 +9.4% |
| 2003 | $181 | $9,820 |
| 2002 | $181 +18.4% | $9,820 +15% |
| 2001 | $153 +12.6% | $8,540 +8.7% |
| 2000 | $136 | $7,860 |
Find assessor info on the county website
BuyAbility℠ payment
Est. payment
$2,520/mo
Principal & interest
$2390
Property taxes
$130
Climate risks
Neighborhood: 36080
Nearby schools
GreatSchools rating
- 8/10Wetumpka Intermediate SchoolGrades: 5-8Distance: 8.9 mi
- 5/10Wetumpka High SchoolGrades: 9-12Distance: 8.6 mi
- 9/10Wetumpka Elementary SchoolGrades: PK-4Distance: 9.2 mi
Schools provided by the listing agent
- Elementary: Wetumpka Elementary School
- Middle: Wetumpka Middle School,
- High: Wetumpka High School
Source: MAAR. This data may not be complete. We recommend contacting the local school district to confirm school assignments for this home.
