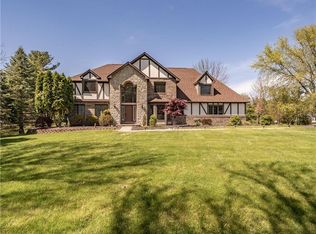Closed
$240,000
385 Holt Rd, Webster, NY 14580
3beds
1,376sqft
Single Family Residence
Built in 1954
0.58 Acres Lot
$256,400 Zestimate®
$174/sqft
$2,438 Estimated rent
Home value
$256,400
$238,000 - $277,000
$2,438/mo
Zestimate® history
Loading...
Owner options
Explore your selling options
What's special
Open House Sat 10/26 11:00-12:30. SO MANY UPDATES in this beautiful ranch near Webster Park! Remodeled white kitchen with stainless appliances, subway tile back-splash, eat-in area and sliding glass door. Relaxing heated sunroom overlooking the tree-lined backyard. Impressive family room with cathedral ceiling & new skylight. Bright & airy formal dining room could also be used as a living room or office space. The .58 acre lot offers several inviting options to relax & entertain – front porch & stamped-concrete patio, sprawling back deck with new gazebo, and back patio! Backyard is fully fenced, and invisible pet fence surrounds the whole house. Shed and attached garage with new epoxy floor offer extra storage! Clean, water-proofed basement with glass-block windows could be finished for additional living space. Major recent updates include: Tear-off roof, new driveway, windows, garage floor, fences, decks, basement sealing, hot water tank, garage door & opener, patios, skylight, & more! Complete list of home improvements since 2020 is attached to listing. Total square footage includes 120sf heated sunroom. Delayed Negotiations - Offers Due Monday 10/28 at 11 am.
Zillow last checked: 8 hours ago
Listing updated: December 08, 2024 at 12:35pm
Listed by:
Jennifer L. Isaac 585-749-4426,
Howard Hanna
Bought with:
Joyce M. Crispino, 30CR0815476
Howard Hanna
Source: NYSAMLSs,MLS#: R1573483 Originating MLS: Rochester
Originating MLS: Rochester
Facts & features
Interior
Bedrooms & bathrooms
- Bedrooms: 3
- Bathrooms: 1
- Full bathrooms: 1
- Main level bathrooms: 1
- Main level bedrooms: 3
Heating
- Gas, Forced Air
Cooling
- Central Air
Appliances
- Included: Dryer, Dishwasher, Gas Oven, Gas Range, Gas Water Heater, Refrigerator, Washer
Features
- Ceiling Fan(s), Cathedral Ceiling(s), Separate/Formal Dining Room, Eat-in Kitchen, Sliding Glass Door(s), Skylights, Bedroom on Main Level, Loft, Main Level Primary
- Flooring: Carpet, Luxury Vinyl, Varies
- Doors: Sliding Doors
- Windows: Skylight(s), Thermal Windows
- Basement: Full
- Has fireplace: No
Interior area
- Total structure area: 1,376
- Total interior livable area: 1,376 sqft
Property
Parking
- Total spaces: 1.5
- Parking features: Attached, Garage, Driveway, Garage Door Opener
- Attached garage spaces: 1.5
Features
- Levels: One
- Stories: 1
- Patio & porch: Deck, Open, Patio, Porch
- Exterior features: Blacktop Driveway, Deck, Fully Fenced, Patio
- Fencing: Full,Pet Fence
Lot
- Size: 0.58 Acres
- Dimensions: 100 x 207
Details
- Additional structures: Shed(s), Storage
- Parcel number: 2654890490400001006000
- Special conditions: Standard
Construction
Type & style
- Home type: SingleFamily
- Architectural style: Ranch
- Property subtype: Single Family Residence
Materials
- Vinyl Siding
- Foundation: Block
- Roof: Asphalt,Shingle
Condition
- Resale
- Year built: 1954
Utilities & green energy
- Electric: Circuit Breakers
- Sewer: Septic Tank
- Water: Connected, Public
- Utilities for property: Cable Available, High Speed Internet Available, Water Connected
Community & neighborhood
Location
- Region: Webster
Other
Other facts
- Listing terms: Conventional,FHA,VA Loan
Price history
| Date | Event | Price |
|---|---|---|
| 11/27/2024 | Sold | $240,000$174/sqft |
Source: | ||
| 10/28/2024 | Pending sale | $240,000$174/sqft |
Source: | ||
| 10/23/2024 | Listed for sale | $240,000+31.1%$174/sqft |
Source: | ||
| 9/23/2020 | Sold | $183,000+4.6%$133/sqft |
Source: | ||
| 8/13/2020 | Pending sale | $175,000$127/sqft |
Source: Keller Williams Realty GR #R1281783 Report a problem | ||
Public tax history
| Year | Property taxes | Tax assessment |
|---|---|---|
| 2024 | -- | $136,200 |
| 2023 | -- | $136,200 |
| 2022 | -- | $136,200 +1% |
Find assessor info on the county website
Neighborhood: 14580
Nearby schools
GreatSchools rating
- 6/10Klem Road North Elementary SchoolGrades: PK-5Distance: 1.5 mi
- 7/10Willink Middle SchoolGrades: 6-8Distance: 2.3 mi
- 8/10Thomas High SchoolGrades: 9-12Distance: 2.4 mi
Schools provided by the listing agent
- District: Webster
Source: NYSAMLSs. This data may not be complete. We recommend contacting the local school district to confirm school assignments for this home.
