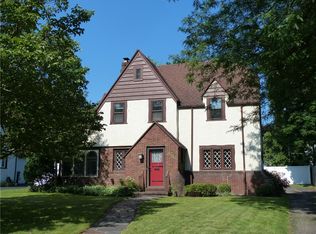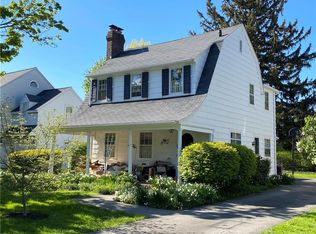Closed
$425,000
385 Hollywood Ave, Rochester, NY 14618
3beds
2,057sqft
Single Family Residence
Built in 1930
8,712 Square Feet Lot
$453,100 Zestimate®
$207/sqft
$2,789 Estimated rent
Home value
$453,100
$421,000 - $485,000
$2,789/mo
Zestimate® history
Loading...
Owner options
Explore your selling options
What's special
Fabulous Meadowbrook Tudor/Colonial In Highly Desirable Location Near 12 Corners! Featuring Beautiful Hardwood Floors & Natural Oak Trim Throughout; Spacious Living Rm With Fireplace; 1st Floor Full Bath Off Foyer; Large Formal Dining Rm With Doors to Rear Patio; Kitchen Open To Dining Rm With Breakfast Bar, Beautiful Leaded Glass Cabinets, Pantry Alcove & Newer Stainless Appliances. Full Walkup Attic with about 170 SF of Finished Bonus Space & Newer Andersen Windows (Incl in SF); Additional 300 SF in Finished Basement Rec Room (Not included in total SF)! Updated Mechanics: Hi-Eff Furnace 2010; Water Heater 2012; 200 Amp Electric! Architectural Roof 2013. Spacious fully Fenced Backyard! Sought After Meadowbrook Neighborhood with Sidewalks & Streetlights; and Easy Walk to 12 Corners Shops, Restaurants & Schools! Showings Start Thursday Morning. Delayed Negotiations - An Offer Can Be Accepted Anytime After 4:00 PM Monday 10/21//2024.
Zillow last checked: 8 hours ago
Listing updated: December 13, 2024 at 08:51am
Listed by:
Steven W. Ward 585-703-9400,
RE/MAX Realty Group
Bought with:
Daniela Polidor, 10401247065
Empire Realty Group
Source: NYSAMLSs,MLS#: R1572356 Originating MLS: Rochester
Originating MLS: Rochester
Facts & features
Interior
Bedrooms & bathrooms
- Bedrooms: 3
- Bathrooms: 2
- Full bathrooms: 2
- Main level bathrooms: 1
Heating
- Gas, Forced Air
Cooling
- Central Air
Appliances
- Included: Dryer, Dishwasher, Electric Oven, Electric Range, Gas Water Heater, Microwave, Refrigerator, Washer
Features
- Separate/Formal Dining Room, Entrance Foyer, Eat-in Kitchen, French Door(s)/Atrium Door(s), Separate/Formal Living Room, Home Office, Pantry, Skylights, Natural Woodwork
- Flooring: Ceramic Tile, Hardwood, Varies
- Windows: Leaded Glass, Skylight(s), Thermal Windows
- Basement: Full,Partially Finished
- Number of fireplaces: 1
Interior area
- Total structure area: 2,057
- Total interior livable area: 2,057 sqft
Property
Parking
- Parking features: No Garage
Features
- Levels: Two
- Stories: 2
- Patio & porch: Patio
- Exterior features: Blacktop Driveway, Fully Fenced, Patio
- Fencing: Full
Lot
- Size: 8,712 sqft
- Dimensions: 60 x 177
- Features: Residential Lot
Details
- Additional structures: Shed(s), Storage
- Parcel number: 2620001371300004050000
- Special conditions: Standard
Construction
Type & style
- Home type: SingleFamily
- Architectural style: Colonial,Tudor
- Property subtype: Single Family Residence
Materials
- Brick, Stucco, Wood Siding, Copper Plumbing
- Foundation: Block
- Roof: Asphalt,Shingle
Condition
- Resale
- Year built: 1930
Utilities & green energy
- Electric: Circuit Breakers
- Sewer: Connected
- Water: Connected, Public
- Utilities for property: Cable Available, Sewer Connected, Water Connected
Community & neighborhood
Location
- Region: Rochester
- Subdivision: Kodak Emps Realty Corp
Other
Other facts
- Listing terms: Cash,Conventional
Price history
| Date | Event | Price |
|---|---|---|
| 12/10/2024 | Sold | $425,000+13.3%$207/sqft |
Source: | ||
| 10/23/2024 | Pending sale | $375,000$182/sqft |
Source: | ||
| 10/16/2024 | Listed for sale | $375,000+47.1%$182/sqft |
Source: | ||
| 9/23/2019 | Sold | $255,000-12%$124/sqft |
Source: | ||
| 7/20/2019 | Price change | $289,900-1.7%$141/sqft |
Source: Keller Williams Realty Greater Rochester Report a problem | ||
Public tax history
| Year | Property taxes | Tax assessment |
|---|---|---|
| 2024 | -- | $254,600 |
| 2023 | -- | $254,600 |
| 2022 | -- | $254,600 |
Find assessor info on the county website
Neighborhood: 14618
Nearby schools
GreatSchools rating
- NACouncil Rock Primary SchoolGrades: K-2Distance: 1.2 mi
- 7/10Twelve Corners Middle SchoolGrades: 6-8Distance: 0.4 mi
- 8/10Brighton High SchoolGrades: 9-12Distance: 0.3 mi
Schools provided by the listing agent
- Elementary: French Road Elementary
- Middle: Twelve Corners Middle
- High: Brighton High
- District: Brighton
Source: NYSAMLSs. This data may not be complete. We recommend contacting the local school district to confirm school assignments for this home.

