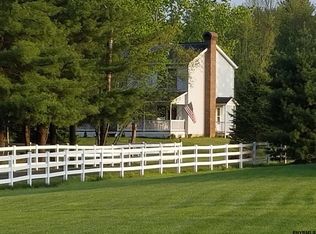A Must See, One of a Kind Beautiful Contemporary Ranch offers 4 Bedrooms & 3 Full Baths. Architecturally Designed with a Southern Flavor & an Open Concept. The Gourmet Kitchen offers a Huge Island w/ lots of Storage & Granite Counters, Stainless Appliances & Dining Area. A Bright Great Rm centrally positioned inc.a Fireplace and opens out to the Veranda. The Vaulted Master Bedroom Suite inc. a Huge Walk-in Closet, Bath w/ Sauna & Steam Shower. A Huge Bonus Rm offers tons of Storage or additional Living Space. Beautiful Hardwood Floors throughout, Radiant Heat & AC are also part of the package. This One of a Kind Custom Built Home so close to Lake George, a few minutes to Saratoga, would make an ideal 1st or 2nd Home. It shows Beautifully and couldn't possibly be reproduced at this price.
This property is off market, which means it's not currently listed for sale or rent on Zillow. This may be different from what's available on other websites or public sources.
