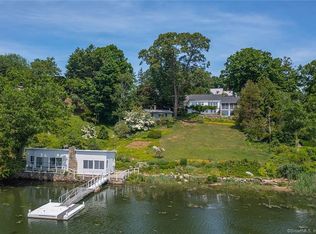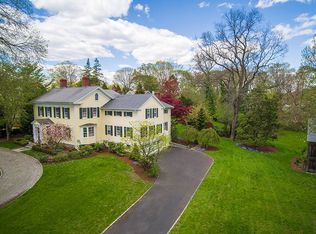Sold for $15,000,000
$15,000,000
385 Harbor Road, Fairfield, CT 06890
6beds
8,472sqft
Single Family Residence
Built in 1854
1.86 Acres Lot
$10,772,100 Zestimate®
$1,771/sqft
$6,171 Estimated rent
Home value
$10,772,100
$8.40M - $13.79M
$6,171/mo
Zestimate® history
Loading...
Owner options
Explore your selling options
What's special
For 170 years, "Rose Hill" has graced the crest of Harbor Road, offering breathtaking views considered among the best on the East Coast. This magnificent Italianate landmark boasts 265 feet of direct waterfront access, complete with a private dock. Situated on nearly 2 acres, it stands as one of the largest and most commanding properties in Southport Village, offering unparalleled vistas of the Harbor, the Country Club of Fairfield golf course, and Long Island Sound. The meticulously restored Main House exudes charm and sophistication, featuring large public rooms with high ceilings that provide elegant spaces for entertaining. The spacious bedrooms and bathrooms offer stunning views, ensuring comfort and luxury. Additionally, a delightful guest apartment and wine cellar are located above the detached garage. Experience the epitome of refined living by dining al fresco, lounging by the pool, playing a game of bocce, tending to the garden, or relaxing on one of the many inviting porches. At "Rose Hill," every moment feels like a step back in time to an era when life was lived to its fullest. Sale also includes 331 Harbor Road (.55 acres). Seperate one bedroom guest house over the garage with kitchen and full bath (1,214 sq. feet) is not included in Main House square footage.
Zillow last checked: 8 hours ago
Listing updated: December 06, 2024 at 12:31pm
Listed by:
Team AFA at William Raveis Real Estate,
Andrew S. Whiteley 203-258-1595,
William Raveis Real Estate 203-255-6841
Bought with:
Jordan Dolger, RES.0791820
Higgins Group Real Estate
Source: Smart MLS,MLS#: 24032329
Facts & features
Interior
Bedrooms & bathrooms
- Bedrooms: 6
- Bathrooms: 8
- Full bathrooms: 6
- 1/2 bathrooms: 2
Primary bedroom
- Features: Balcony/Deck, Bedroom Suite, French Doors, Full Bath, Walk-In Closet(s), Hardwood Floor
- Level: Upper
Bedroom
- Features: Full Bath, Hardwood Floor
- Level: Upper
Bedroom
- Features: Jack & Jill Bath, Hardwood Floor
- Level: Upper
Bedroom
- Features: Jack & Jill Bath, Hardwood Floor
- Level: Upper
Bedroom
- Features: Full Bath, Hardwood Floor
- Level: Third,Other
Bedroom
- Features: Full Bath, Hardwood Floor
- Level: Third,Upper
Dining room
- Features: High Ceilings, Hardwood Floor
- Level: Main
Family room
- Features: High Ceilings, Hardwood Floor
- Level: Main
Kitchen
- Features: High Ceilings, Breakfast Bar, Breakfast Nook, Granite Counters, Pantry, Hardwood Floor
- Level: Main
Library
- Features: High Ceilings, Fireplace, Hardwood Floor
- Level: Main
Living room
- Features: High Ceilings, Dry Bar, Fireplace, French Doors, Hardwood Floor
- Level: Main
Heating
- Forced Air, Zoned, Natural Gas
Cooling
- Central Air, Zoned
Appliances
- Included: Gas Cooktop, Oven/Range, Range Hood, Refrigerator, Freezer, Ice Maker, Dishwasher, Washer, Dryer, Gas Water Heater
- Laundry: Upper Level
Features
- Sauna, Entrance Foyer, In-Law Floorplan
- Doors: French Doors
- Windows: Thermopane Windows
- Basement: Full,Unfinished
- Attic: None
- Number of fireplaces: 2
Interior area
- Total structure area: 8,472
- Total interior livable area: 8,472 sqft
- Finished area above ground: 7,215
- Finished area below ground: 1,257
Property
Parking
- Total spaces: 3
- Parking features: Detached, Garage Door Opener
- Garage spaces: 3
Features
- Patio & porch: Porch, Covered
- Exterior features: Rain Gutters, Lighting, Garden, Underground Sprinkler
- Has private pool: Yes
- Pool features: In Ground
- Has view: Yes
- View description: Golf Course, Water
- Has water view: Yes
- Water view: Water
- Waterfront features: Waterfront, Walk to Water, Dock or Mooring, Water Community
Lot
- Size: 1.86 Acres
- Features: Sloped, Landscaped, Historic District
Details
- Additional structures: Cabana, Guest House
- Parcel number: 135073
- Zoning: R3
- Other equipment: Generator
Construction
Type & style
- Home type: SingleFamily
- Architectural style: Antique
- Property subtype: Single Family Residence
Materials
- Wood Siding
- Foundation: Masonry
- Roof: Other
Condition
- New construction: No
- Year built: 1854
Utilities & green energy
- Sewer: Public Sewer
- Water: Public
Green energy
- Energy efficient items: Windows
Community & neighborhood
Community
- Community features: Bocci Court, Golf, Health Club, Library, Private School(s), Shopping/Mall
Location
- Region: Southport
- Subdivision: Southport
Price history
| Date | Event | Price |
|---|---|---|
| 12/6/2024 | Sold | $15,000,000-6.3%$1,771/sqft |
Source: | ||
| 7/17/2024 | Listed for sale | $16,000,000+84.2%$1,889/sqft |
Source: | ||
| 10/4/2013 | Sold | $8,688,000-20.3%$1,025/sqft |
Source: | ||
| 9/18/2012 | Price change | $10,900,000-12.8%$1,287/sqft |
Source: Nicholas H. Fingelly Real Estate, Inc. #98525177 Report a problem | ||
| 9/3/2012 | Price change | $12,500,000+19%$1,475/sqft |
Source: Nicholas H. Fingelly Real Estate, Inc. #98525177 Report a problem | ||
Public tax history
| Year | Property taxes | Tax assessment |
|---|---|---|
| 2025 | $83,467 +1.8% | $2,940,000 |
| 2024 | $82,026 +1.4% | $2,940,000 |
| 2023 | $80,879 +1% | $2,940,000 |
Find assessor info on the county website
Neighborhood: Southport
Nearby schools
GreatSchools rating
- 8/10Mill Hill SchoolGrades: K-5Distance: 0.7 mi
- 8/10Roger Ludlowe Middle SchoolGrades: 6-8Distance: 1.2 mi
- 9/10Fairfield Ludlowe High SchoolGrades: 9-12Distance: 1.3 mi
Schools provided by the listing agent
- Elementary: Mill Hill
- Middle: Roger Ludlowe
- High: Fairfield Ludlowe
Source: Smart MLS. This data may not be complete. We recommend contacting the local school district to confirm school assignments for this home.
Sell for more on Zillow
Get a Zillow Showcase℠ listing at no additional cost and you could sell for .
$10,772,100
2% more+$215K
With Zillow Showcase(estimated)$11.0M

