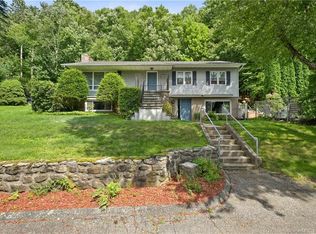Sold for $320,000 on 08/29/25
$320,000
385 Greystone Road, Plymouth, CT 06786
3beds
1,936sqft
Single Family Residence
Built in 1991
1 Acres Lot
$325,300 Zestimate®
$165/sqft
$3,066 Estimated rent
Home value
$325,300
$273,000 - $387,000
$3,066/mo
Zestimate® history
Loading...
Owner options
Explore your selling options
What's special
Enjoy the view from this 1991 built raised ranch. In this private serene setting you will find 2500 sq ft of living space, hardwood flooring throughout the main living area, a cathedral ceiling in the living room and a desirable split entry. Private master bath with jacuzzi tub, A slider leads to the rear deck that wraps around to the side of the home. Roof and skylights are 2yrs old, sale includes a generator hook up, and generator. Home also has central vacuum Home has central a/c but the unit is not functioning. This home may not pass FHA, CHFA, or VA.
Zillow last checked: 8 hours ago
Listing updated: September 06, 2025 at 09:39am
Listed by:
Janet Laviero 860-883-8807,
Select Realty Associates, LLC 860-583-9977
Bought with:
Cindy Santiago-Irizarry, RES.0832889
Premier Properties of CT
Source: Smart MLS,MLS#: 24118745
Facts & features
Interior
Bedrooms & bathrooms
- Bedrooms: 3
- Bathrooms: 3
- Full bathrooms: 2
- 1/2 bathrooms: 1
Primary bedroom
- Level: Main
Bedroom
- Level: Main
Bedroom
- Level: Main
Dining room
- Level: Main
Kitchen
- Level: Main
Living room
- Level: Main
Heating
- Forced Air, Oil
Cooling
- Central Air
Appliances
- Included: Gas Cooktop, Refrigerator, Dishwasher, Disposal, Electric Water Heater, Water Heater
- Laundry: Main Level
Features
- Basement: Partial,Garage Access,Partially Finished,Walk-Out Access,Liveable Space
- Attic: Access Via Hatch
- Number of fireplaces: 1
Interior area
- Total structure area: 1,936
- Total interior livable area: 1,936 sqft
- Finished area above ground: 1,936
Property
Parking
- Total spaces: 2
- Parking features: Attached
- Attached garage spaces: 2
Features
- Patio & porch: Deck
- Exterior features: Sidewalk, Awning(s)
Lot
- Size: 1 Acres
- Features: Rocky, Sloped
Details
- Additional structures: Shed(s)
- Parcel number: 862443
- Zoning: RA1
Construction
Type & style
- Home type: SingleFamily
- Architectural style: Ranch
- Property subtype: Single Family Residence
Materials
- Vinyl Siding
- Foundation: Concrete Perimeter, Raised
- Roof: Asphalt
Condition
- New construction: No
- Year built: 1991
Utilities & green energy
- Sewer: Septic Tank
- Water: Well
Community & neighborhood
Location
- Region: Terryville
- Subdivision: Greystone
Price history
| Date | Event | Price |
|---|---|---|
| 8/29/2025 | Sold | $320,000+6.7%$165/sqft |
Source: | ||
| 8/20/2025 | Pending sale | $299,900$155/sqft |
Source: | ||
| 8/16/2025 | Listed for sale | $299,900-11.8%$155/sqft |
Source: | ||
| 7/20/2022 | Listing removed | -- |
Source: | ||
| 6/21/2022 | Price change | $339,900-1.4%$176/sqft |
Source: | ||
Public tax history
| Year | Property taxes | Tax assessment |
|---|---|---|
| 2025 | $8,720 +2.4% | $220,360 |
| 2024 | $8,515 +2.5% | $220,360 |
| 2023 | $8,308 +3.8% | $220,360 |
Find assessor info on the county website
Neighborhood: Terryville
Nearby schools
GreatSchools rating
- NAPlymouth Center SchoolGrades: PK-2Distance: 3.8 mi
- 5/10Eli Terry Jr. Middle SchoolGrades: 6-8Distance: 3.8 mi
- 6/10Terryville High SchoolGrades: 9-12Distance: 4.3 mi
Schools provided by the listing agent
- High: Terryville
Source: Smart MLS. This data may not be complete. We recommend contacting the local school district to confirm school assignments for this home.

Get pre-qualified for a loan
At Zillow Home Loans, we can pre-qualify you in as little as 5 minutes with no impact to your credit score.An equal housing lender. NMLS #10287.
Sell for more on Zillow
Get a free Zillow Showcase℠ listing and you could sell for .
$325,300
2% more+ $6,506
With Zillow Showcase(estimated)
$331,806