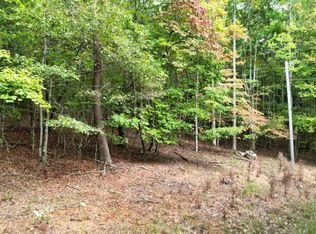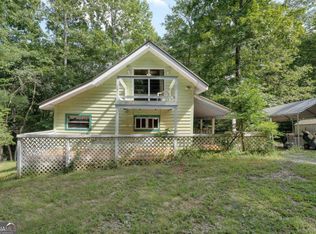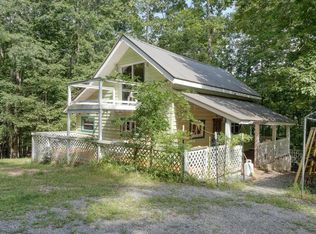This absolutely adorable 3BR/3BA D-LOG cabin is located on a 2.05AC peaceful and serene lot with a flowing branch that runs through the middle of the property. Enjoy sitting out by your own private pond, (which is fed by the same spring that your water comes from), or sitting out at your fire pit on a cool evening. This home not only has an attached 2 car garage, but also has a metal carport, T & G walls throughout, 2 master suites w/bath, one w/jacuzzi tub, walk-in closets, pantry in the kitchen and is handicap accessible. Everything you need on one level with enclosed back porch, back deck, level yard great for kids or garden, or enjoy retirement living at its best!!! Located only 3.2 m from Hwy 515, less than 2 miles on gravel. Located between Blairsville , Murphy and Blue Ridge for easy access to any town , or Lake Blue Ridge - Lake Nottely.
This property is off market, which means it's not currently listed for sale or rent on Zillow. This may be different from what's available on other websites or public sources.


