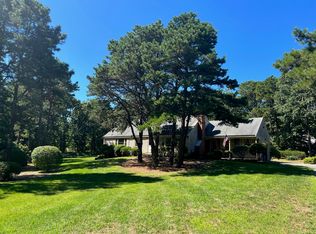Sold for $812,000 on 01/23/24
$812,000
385 Glacier Hills Road, Eastham, MA 02642
3beds
1,434sqft
Single Family Residence
Built in 1993
0.67 Acres Lot
$846,700 Zestimate®
$566/sqft
$3,093 Estimated rent
Home value
$846,700
$804,000 - $889,000
$3,093/mo
Zestimate® history
Loading...
Owner options
Explore your selling options
What's special
This 3 bedroom, 2 bath contemporary Cape has plenty of smart updates that make this a great vacation home or the ideal place to put down some roots. The first floor has an open floorplan with an updated kitchen with an island workspace looking out to the vaulted living with a skylight and wood-burning fireplace, hardwood floors, and mini-split AC. The updated full bath has a stackable washer/dryer and a unique barn-style door. Also on the first floor is a large front-to-back primary bedroom with new luxury vinyl flooring. Upstairs we have 2 more bedrooms and another updated full bath with another barn-style door. Also, mini-split AC throughout, and newer furnace and hot water and Town water. Outside we have a larger deck and new outdoor shower w/changing area, a hardscape patio. and a shed. Also, new shingling and Azek trim. Located at the very end of a dead-end paved road we have maximum privacy, yet not too far from the bike path or the Seashore beaches. Home has a good rental history and is being sold 'mostly furnished'. This home is ready for your family to enjoy. Dream here!
Zillow last checked: 8 hours ago
Listing updated: December 10, 2024 at 10:35am
Listed by:
Bob Sheldon 508-237-9545,
REMAX Coastal Properties
Bought with:
Bob Sheldon, 9077726
REMAX Coastal Properties
Source: CCIMLS,MLS#: 22303590
Facts & features
Interior
Bedrooms & bathrooms
- Bedrooms: 3
- Bathrooms: 2
- Full bathrooms: 2
- Main level bathrooms: 1
Primary bedroom
- Level: First
- Area: 285.97
- Dimensions: 23.67 x 12.08
Bedroom 2
- Features: Bedroom 2
- Level: Second
- Area: 177.61
- Dimensions: 15.33 x 11.58
Bedroom 3
- Features: Bedroom 3
- Level: Second
- Area: 220.76
- Dimensions: 15.58 x 14.17
Dining room
- Description: Flooring: Wood
- Features: Dining Room
- Level: First
- Area: 179.54
- Dimensions: 15.5 x 11.58
Kitchen
- Features: Kitchen, Kitchen Island
- Level: First
- Area: 116.8
- Dimensions: 11.58 x 10.08
Living room
- Description: Fireplace(s): Wood Burning,Flooring: Wood
- Features: Living Room, Cathedral Ceiling(s)
- Level: First
- Area: 227.57
- Dimensions: 18.83 x 12.08
Heating
- Hot Water
Cooling
- Has cooling: Yes
Appliances
- Included: Dishwasher, Washer, Refrigerator, Microwave
Features
- Flooring: Wood
- Windows: Skylight(s)
- Basement: Bulkhead Access,Interior Entry,Full
- Has fireplace: No
- Fireplace features: Wood Burning
Interior area
- Total structure area: 1,434
- Total interior livable area: 1,434 sqft
Property
Parking
- Total spaces: 6
- Parking features: Open
- Has uncovered spaces: Yes
Features
- Stories: 2
Lot
- Size: 0.67 Acres
- Features: Bike Path, Level, East of Route 6
Details
- Foundation area: 816
- Parcel number: 92120
- Zoning: Residential
- Special conditions: None
Construction
Type & style
- Home type: SingleFamily
- Property subtype: Single Family Residence
Materials
- Shingle Siding
- Foundation: Poured
- Roof: Asphalt
Condition
- Updated/Remodeled, Actual
- New construction: No
- Year built: 1993
- Major remodel year: 2018
Utilities & green energy
- Sewer: Septic Tank, Private Sewer
Community & neighborhood
Location
- Region: Eastham
Other
Other facts
- Listing terms: Cash
- Road surface type: Paved
Price history
| Date | Event | Price |
|---|---|---|
| 1/23/2024 | Sold | $812,000+4.9%$566/sqft |
Source: | ||
| 9/7/2023 | Pending sale | $774,000$540/sqft |
Source: | ||
| 8/28/2023 | Listed for sale | $774,000+82.1%$540/sqft |
Source: | ||
| 3/31/2017 | Sold | $425,000-3.2%$296/sqft |
Source: | ||
| 3/8/2017 | Listed for sale | $439,000$306/sqft |
Source: RE/MAX Spectrum #72109034 | ||
Public tax history
| Year | Property taxes | Tax assessment |
|---|---|---|
| 2025 | $5,251 +22.9% | $681,000 +11.7% |
| 2024 | $4,274 +8.4% | $609,700 +12% |
| 2023 | $3,943 +6% | $544,600 +25.6% |
Find assessor info on the county website
Neighborhood: 02642
Nearby schools
GreatSchools rating
- 6/10Eastham Elementary SchoolGrades: PK-5Distance: 0.7 mi
- 6/10Nauset Regional Middle SchoolGrades: 6-8Distance: 4.8 mi
- 7/10Nauset Regional High SchoolGrades: 9-12Distance: 0.5 mi
Schools provided by the listing agent
- District: Nauset
Source: CCIMLS. This data may not be complete. We recommend contacting the local school district to confirm school assignments for this home.

Get pre-qualified for a loan
At Zillow Home Loans, we can pre-qualify you in as little as 5 minutes with no impact to your credit score.An equal housing lender. NMLS #10287.
Sell for more on Zillow
Get a free Zillow Showcase℠ listing and you could sell for .
$846,700
2% more+ $16,934
With Zillow Showcase(estimated)
$863,634