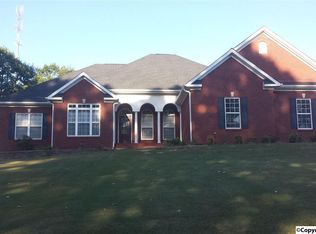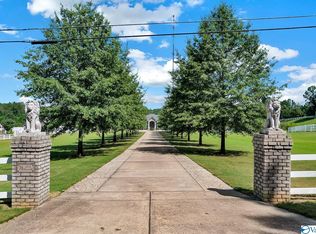Wonderful brick rancher with a great open floor plan. 3 bedrooms down stairs with the master on one side to itself for privacy. The master bath boast a huge walk in closet, double vanities, garden tub, and separate shower. The two bedrooms on the other side of the house has a bath between them and a half bath for guest is centrally located. As you walk in to the home you will find the living space open and airy. This is a great home to entertain in. Above the garage you will find a large bonus room (24X16). The back covered porch offers a built in gas grill with a sink. Get ready to enjoy family time grilling, using the fire pit, or just sitting on the patio enjoying the beautiful view.
This property is off market, which means it's not currently listed for sale or rent on Zillow. This may be different from what's available on other websites or public sources.


