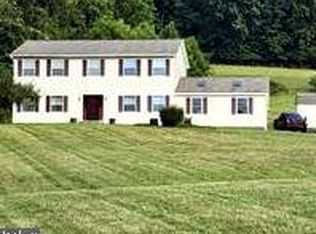Character, Character, Character describes this unique custom farmhouse! This home is LOADED with charm throughout, with many custom features. 4200 square feet of living space includes 6 bedrooms, 3 full and 1 half bath. As soon as you pull up you will be in awe of its beauty. Sellers have put careful thought into its addition, keeping the character of the farmhouse intact throughout. You will be greeted by a two-story open foyer with staircase leading to the above addition, large family room with custom oak bar including unique marble front and sink, many windows offer a bright and spacious room suitable for entertaining. This also leads to another porch with ceiling fan and deck overlooking the backyard. To your right will be the spacious country kitchen with oak cabinetry and large island with updated lighting, fireplace, and a built in corner cabinet. Deep window sills open to a formal living room with more beautiful deep window sills, and built in cabinets. The formal dining room also includes built in cabinets, deep window sills and a fireplace. The original staircase leads to the 2nd floor that opens to the main house, with 3 bedrooms and full bath featuring ceramic tiled floors. Wide plank flooring and deep window sills abound this floor. The connecting bedroom (currently being used as a workout room) opens to the addition where you will find the master bedroom with two closets, a window seat and the master bath. Master bath includes a stall shower, double sink vanity and Jacuzzi tub. The Princess suite also has its own private bath and large closet. There is also a spacious laundry room and powder room adjacent to kitchen with an exterior door leading to covered rear patio area, where you will sit and watch the deer pass. Beautiful setting all off the beaten path with 1.85 acres, yet minutes to local restaurants, stores and shops. Twin Valley School District. Minutes from the Pa Turnpike, 422 and 176.
This property is off market, which means it's not currently listed for sale or rent on Zillow. This may be different from what's available on other websites or public sources.
