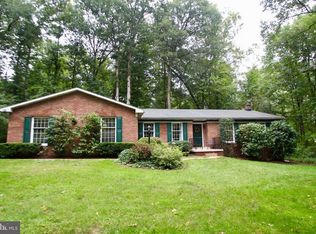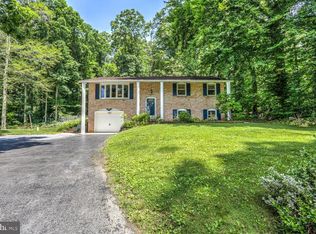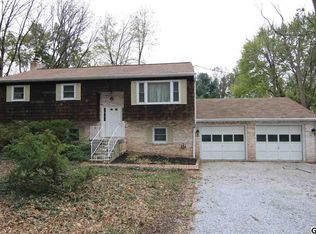Sold for $509,900
$509,900
385 Furnace Hill Rd, Elizabethtown, PA 17022
4beds
2,016sqft
Single Family Residence
Built in 2003
0.95 Acres Lot
$531,400 Zestimate®
$253/sqft
$2,396 Estimated rent
Home value
$531,400
$500,000 - $563,000
$2,396/mo
Zestimate® history
Loading...
Owner options
Explore your selling options
What's special
Welcome to your dream home! Nestled in Elizabethtown, this spacious 4 bedroom, 2.5 bathroom colonial residence offers the perfect blend of morning sunshine and afternoon shade. Spanning 2,016 square feet of above ground finished space and an additional 585 square feet of finished basement space, this beautifully maintained home is perfect for families. Step inside to discover hard wood floors and a cozy brick fireplace in the living room on the 1st floor. With granite countertops/island and ample cabinet space, meal prep becomes a joy. The spacious master suite features a private bath and ample walk-in closet space. Outside, enjoy a landscaped backyard that features a paver patio, perfect for hosting that summer BBQ or a quiet evening under the stars. This house is a must see for a buyer who wants to live in a rural setting, but close to convenience. The house is conveniently located less than 10 minutes from Route 283 and 30 mins from Harrisburg, Lancaster, and York. Don't miss your chance to for this hidden gem to be yours, schedule a showing today.
Zillow last checked: 8 hours ago
Listing updated: May 30, 2025 at 12:45am
Listed by:
Jordan Mummau 717-222-0986,
Listing Sherpa LLC
Bought with:
JOSHUA Shope, RS294534
Coldwell Banker Realty
Source: Bright MLS,MLS#: PALA2067006
Facts & features
Interior
Bedrooms & bathrooms
- Bedrooms: 4
- Bathrooms: 3
- Full bathrooms: 2
- 1/2 bathrooms: 1
- Main level bathrooms: 1
Primary bedroom
- Description: X
- Level: Upper
- Area: 234 Square Feet
- Dimensions: 18.4x13
Bedroom 1
- Description: X
- Level: Unspecified
Bedroom 2
- Description: X
- Level: Upper
- Area: 120 Square Feet
- Dimensions: 10x12
Bedroom 3
- Description: X
- Level: Upper
- Area: 120 Square Feet
- Dimensions: 12x10
Bedroom 4
- Description: X
- Level: Upper
- Area: 196 Square Feet
- Dimensions: 14x14.4
Bedroom 5
- Description: X
- Level: Unspecified
Den
- Description: X
- Level: Unspecified
Dining room
- Description: X
- Level: Unspecified
- Area: 143 Square Feet
- Dimensions: 13x10.6
Foyer
- Level: Unspecified
Game room
- Level: Unspecified
Kitchen
- Description: X
- Level: Unspecified
- Area: 192 Square Feet
- Dimensions: 16.5x12
Laundry
- Description: X
- Level: Unspecified
- Area: 324 Square Feet
- Dimensions: 12x26.10
Laundry
- Level: Unspecified
Other
- Description: X
- Level: Unspecified
Other
- Description: X
- Level: Main
Other
- Description: X
- Level: Unspecified
Heating
- Forced Air, Propane
Cooling
- Central Air, Electric
Appliances
- Included: Oven/Range - Gas, Microwave, Dishwasher, Refrigerator, Water Conditioner - Owned, Water Heater
- Laundry: Laundry Room
Features
- Eat-in Kitchen, Formal/Separate Dining Room
- Doors: Storm Door(s)
- Basement: Full
- Number of fireplaces: 1
Interior area
- Total structure area: 2,016
- Total interior livable area: 2,016 sqft
- Finished area above ground: 2,016
- Finished area below ground: 0
Property
Parking
- Total spaces: 2
- Parking features: Garage Door Opener, Attached
- Attached garage spaces: 2
Accessibility
- Accessibility features: None
Features
- Levels: Two
- Stories: 2
- Patio & porch: Patio
- Exterior features: Other
- Has private pool: Yes
- Pool features: Private
- Has spa: Yes
- Spa features: Hot Tub
Lot
- Size: 0.95 Acres
- Features: Corner Lot, Not In Development
Details
- Additional structures: Above Grade, Below Grade
- Parcel number: 1604263800000
- Zoning: RESIDENTIAL
- Special conditions: Standard
Construction
Type & style
- Home type: SingleFamily
- Architectural style: Colonial
- Property subtype: Single Family Residence
Materials
- Frame, Vinyl Siding, Stucco
- Foundation: Block
- Roof: Asphalt
Condition
- New construction: No
- Year built: 2003
Utilities & green energy
- Electric: 200+ Amp Service
- Sewer: On Site Septic
- Water: Private
Community & neighborhood
Security
- Security features: Smoke Detector(s)
Location
- Region: Elizabethtown
- Subdivision: Elizabethtown
- Municipality: WEST DONEGAL TWP
Other
Other facts
- Listing agreement: Exclusive Right To Sell
- Listing terms: Conventional,VA Loan,FHA,Cash
- Ownership: Fee Simple
Price history
| Date | Event | Price |
|---|---|---|
| 5/23/2025 | Sold | $509,900$253/sqft |
Source: | ||
| 4/16/2025 | Pending sale | $509,900$253/sqft |
Source: | ||
| 4/11/2025 | Listed for sale | $509,900+88.9%$253/sqft |
Source: | ||
| 5/1/2012 | Sold | $270,000-3.5%$134/sqft |
Source: Public Record Report a problem | ||
| 3/12/2012 | Price change | $279,900-3.4%$139/sqft |
Source: Jack Gaughen Realtor, ERA - #189715 Report a problem | ||
Public tax history
| Year | Property taxes | Tax assessment |
|---|---|---|
| 2025 | $6,035 +2.6% | $246,300 |
| 2024 | $5,881 +2.4% | $246,300 |
| 2023 | $5,744 +2.4% | $246,300 |
Find assessor info on the county website
Neighborhood: 17022
Nearby schools
GreatSchools rating
- NAMill Road El SchoolGrades: K-2Distance: 2.9 mi
- 6/10Elizabethtown Area Middle SchoolGrades: 6-8Distance: 3.8 mi
- 7/10Elizabethtown Area Senior High SchoolGrades: 9-12Distance: 3.8 mi
Schools provided by the listing agent
- District: Elizabethtown Area
Source: Bright MLS. This data may not be complete. We recommend contacting the local school district to confirm school assignments for this home.
Get pre-qualified for a loan
At Zillow Home Loans, we can pre-qualify you in as little as 5 minutes with no impact to your credit score.An equal housing lender. NMLS #10287.
Sell for more on Zillow
Get a Zillow Showcase℠ listing at no additional cost and you could sell for .
$531,400
2% more+$10,628
With Zillow Showcase(estimated)$542,028


