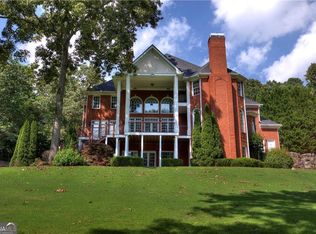Five acres of grand estate near the heart of Alpharetta. Open & welcoming floor plan flows from office to dining to cozy living space & access to chef's kitchen. Entertain guests over granite countertops & stained cabinets. Relax with friends in bright, sunny sun room or enormous patio overlooking beautiful pool. Master on main w fireplace & secluded master bath w spa-like features. Spacious secondary bedrooms & generous storage throughout. Full, finished basement for additional entertaining spaces. AMAZING school district & close to the best shopping & dining in town.
This property is off market, which means it's not currently listed for sale or rent on Zillow. This may be different from what's available on other websites or public sources.
