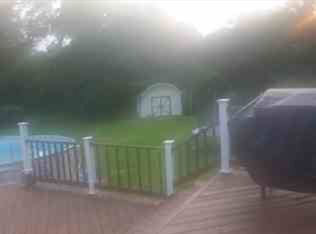Sold for $410,000
$410,000
385 Eagle Ridge Dr, Dry Ridge, KY 41035
4beds
--sqft
Single Family Residence, Residential
Built in ----
13.5 Acres Lot
$426,600 Zestimate®
$--/sqft
$2,093 Estimated rent
Home value
$426,600
$392,000 - $456,000
$2,093/mo
Zestimate® history
Loading...
Owner options
Explore your selling options
What's special
Amazing large home, 4 BR 3 BATH, on 13 acres
with massive shop for any hobby, you wont be disappoint with this home.
Zillow last checked: 8 hours ago
Listing updated: October 01, 2024 at 08:30pm
Listed by:
Jeremy Spaulding 859-372-6000,
RE/MAX Victory + Affiliates
Bought with:
Sabrina Roberts, 274815
eXp Realty, LLC
Source: NKMLS,MLS#: 613772
Facts & features
Interior
Bedrooms & bathrooms
- Bedrooms: 4
- Bathrooms: 3
- Full bathrooms: 2
- 1/2 bathrooms: 1
Primary bedroom
- Features: See Remarks
- Level: First
- Area: 240
- Dimensions: 16 x 15
Bedroom 2
- Features: See Remarks
- Level: First
- Area: 100
- Dimensions: 10 x 10
Bedroom 3
- Features: See Remarks
- Level: First
- Area: 100
- Dimensions: 10 x 10
Bedroom 4
- Features: See Remarks
- Level: Lower
- Area: 238
- Dimensions: 17 x 14
Breakfast room
- Features: See Remarks
- Level: First
- Area: 144
- Dimensions: 12 x 12
Dining room
- Features: See Remarks
- Level: First
- Area: 140
- Dimensions: 14 x 10
Family room
- Features: See Remarks
- Level: Lower
- Area: 1218
- Dimensions: 42 x 29
Kitchen
- Features: See Remarks
- Level: First
- Area: 252
- Dimensions: 14 x 18
Living room
- Features: See Remarks
- Level: First
- Area: 396
- Dimensions: 18 x 22
Utility room
- Features: See Remarks
- Level: First
- Area: 170
- Dimensions: 10 x 17
Heating
- Wood Stove
Cooling
- Central Air
Appliances
- Included: Electric Oven, Gas Cooktop, Dishwasher, Refrigerator
Features
- Windows: Aluminum Clad Window(s)
- Number of fireplaces: 1
- Fireplace features: Ceramic
Property
Parking
- Total spaces: 6
- Parking features: Heated Garage
- Garage spaces: 6
Features
- Levels: One
- Stories: 1
- Patio & porch: Deck
- Exterior features: Private Yard, Fire Pit
- Has view: Yes
- View description: Trees/Woods
- Waterfront features: Stream
Lot
- Size: 13.50 Acres
- Features: Cleared, Wooded
- Residential vegetation: Heavily Wooded
Details
- Additional structures: Barn(s)
- Parcel number: 0430100028.00
- Zoning description: Agricultural
Construction
Type & style
- Home type: SingleFamily
- Architectural style: Ranch
- Property subtype: Single Family Residence, Residential
Materials
- Vinyl Siding
- Foundation: Poured Concrete
- Roof: Metal
Condition
- Existing Structure
- New construction: No
Utilities & green energy
- Sewer: Septic Tank
- Water: Public
- Utilities for property: Propane
Community & neighborhood
Location
- Region: Dry Ridge
Other
Other facts
- Road surface type: Gravel
Price history
| Date | Event | Price |
|---|---|---|
| 6/20/2023 | Sold | $410,000+2.8% |
Source: | ||
| 5/23/2023 | Pending sale | $399,000 |
Source: | ||
| 5/22/2023 | Listed for sale | $399,000+1496% |
Source: | ||
| 4/28/2010 | Sold | $25,000 |
Source: Public Record Report a problem | ||
Public tax history
| Year | Property taxes | Tax assessment |
|---|---|---|
| 2022 | $1,241 +0.4% | $112,700 |
| 2021 | $1,237 0% | $112,700 |
| 2020 | $1,237 -1.8% | $112,700 |
Find assessor info on the county website
Neighborhood: 41035
Nearby schools
GreatSchools rating
- 4/10Crittenden-Mt. Zion Elementary SchoolGrades: PK-5Distance: 1.2 mi
- 5/10Grant County Middle SchoolGrades: 6-8Distance: 6 mi
- 4/10Grant County High SchoolGrades: 9-12Distance: 4.4 mi
Schools provided by the listing agent
- Elementary: Crittenden-Mt. Zion Elem.
- Middle: Grant County Middle School
- High: Grant County High
Source: NKMLS. This data may not be complete. We recommend contacting the local school district to confirm school assignments for this home.

Get pre-qualified for a loan
At Zillow Home Loans, we can pre-qualify you in as little as 5 minutes with no impact to your credit score.An equal housing lender. NMLS #10287.
