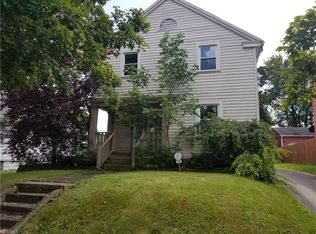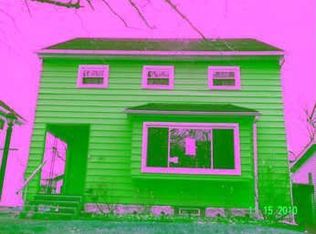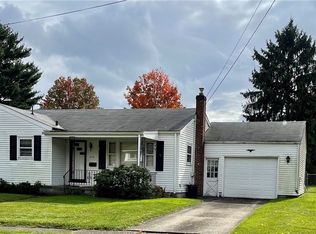Sold for $108,500
$108,500
385 Creed St, Struthers, OH 44471
2beds
1,005sqft
Single Family Residence
Built in 1929
6,751.8 Square Feet Lot
$114,300 Zestimate®
$108/sqft
$873 Estimated rent
Home value
$114,300
$99,000 - $131,000
$873/mo
Zestimate® history
Loading...
Owner options
Explore your selling options
What's special
This Cozy home offers attractive amenities, a budget-friendly price, and low taxes, making it ideal for your next Residence or a savvy investment! It's situated on a corner lot close to schools and shopping ensuring hassle-free everyday errands and activities. The exterior offers low-maintenance vinyl siding, an Updated Roof (2017), a covered front porch and back patio, additional parking for family and friends and a fenced-in yard that's perfect for pet lovers!... Step inside to find first-floor bedrooms, a formal Dining room and a Bright Cheery Kitchen enhanced by a Delightful Breakfast nook, Solid Cabinetry, a handy pantry and matching appliances, including an above-the-stove microwave. Additional worry-free features include Tilt vinyl windows, New carpet in the living and dining areas, a waterproofed basement with durable glass block windows, updated electric and hot water tank, a sump pump and Ample storage! The garage also includes an opener for added convenience. A bit of trimming and a fresh coat of paint on the steps can effortlessly unveil the hidden curb appeal of the front porch! You can't go wrong making this cozy corner space your own!
Zillow last checked: 8 hours ago
Listing updated: April 10, 2025 at 02:44pm
Listing Provided by:
Lisa Goclano lisa@burganrealestate.com330-986-0976,
Burgan Real Estate
Bought with:
Holly Ritchie, 2001021919
Keller Williams Chervenic Rlty
Source: MLS Now,MLS#: 5094631 Originating MLS: Akron Cleveland Association of REALTORS
Originating MLS: Akron Cleveland Association of REALTORS
Facts & features
Interior
Bedrooms & bathrooms
- Bedrooms: 2
- Bathrooms: 1
- Full bathrooms: 1
- Main level bathrooms: 1
- Main level bedrooms: 2
Bedroom
- Description: Flooring: Carpet
- Level: First
- Dimensions: 12 x 11
Bedroom
- Description: Flooring: Carpet
- Level: First
- Dimensions: 12 x 11
Basement
- Level: Lower
- Dimensions: 32 x 22
Dining room
- Description: Flooring: Carpet
- Level: First
- Dimensions: 13 x 11
Eat in kitchen
- Description: this includes breakfast nook,Flooring: Ceramic Tile
- Level: First
- Dimensions: 14.5 x 11
Living room
- Description: Flooring: Carpet
- Level: First
- Dimensions: 12 x 11
Other
- Level: Second
- Dimensions: 24 x 11
Heating
- Forced Air, Gas
Cooling
- Window Unit(s)
Appliances
- Included: Dryer, Dishwasher, Microwave, Range, Refrigerator, Washer
- Laundry: In Basement
Features
- Basement: Full,Unfinished,Sump Pump
- Has fireplace: No
Interior area
- Total structure area: 1,005
- Total interior livable area: 1,005 sqft
- Finished area above ground: 1,005
Property
Parking
- Total spaces: 1
- Parking features: Driveway, Detached, Garage
- Garage spaces: 1
Features
- Levels: One and One Half
- Patio & porch: Covered, Front Porch
- Fencing: Chain Link
Lot
- Size: 6,751 sqft
- Features: Corner Lot
Details
- Parcel number: 380140290.000
Construction
Type & style
- Home type: SingleFamily
- Architectural style: Cape Cod
- Property subtype: Single Family Residence
Materials
- Vinyl Siding
- Roof: Asphalt
Condition
- Year built: 1929
Utilities & green energy
- Sewer: Public Sewer
- Water: Public
Community & neighborhood
Location
- Region: Struthers
- Subdivision: Highview 01
Price history
| Date | Event | Price |
|---|---|---|
| 3/26/2025 | Pending sale | $100,000-7.8%$100/sqft |
Source: | ||
| 3/25/2025 | Sold | $108,500+8.5%$108/sqft |
Source: | ||
| 2/11/2025 | Contingent | $100,000$100/sqft |
Source: | ||
| 2/5/2025 | Listed for sale | $100,000-9.1%$100/sqft |
Source: | ||
| 1/28/2025 | Contingent | $110,000$109/sqft |
Source: | ||
Public tax history
| Year | Property taxes | Tax assessment |
|---|---|---|
| 2024 | $1,019 +1.7% | $24,440 |
| 2023 | $1,001 +30.3% | $24,440 +72.2% |
| 2022 | $769 +0.9% | $14,190 |
Find assessor info on the county website
Neighborhood: 44471
Nearby schools
GreatSchools rating
- 6/10Struthers Middle SchoolGrades: 5-8Distance: 0.2 mi
- 5/10Struthers High SchoolGrades: 9-12Distance: 0.3 mi
- 5/10Struthers Elementary SchoolGrades: PK-4Distance: 0.5 mi
Schools provided by the listing agent
- District: Struthers CSD - 5011
Source: MLS Now. This data may not be complete. We recommend contacting the local school district to confirm school assignments for this home.
Get pre-qualified for a loan
At Zillow Home Loans, we can pre-qualify you in as little as 5 minutes with no impact to your credit score.An equal housing lender. NMLS #10287.


