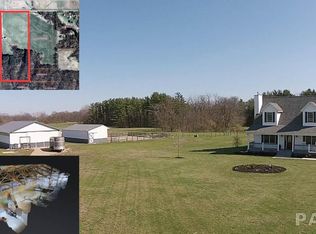Sold for $280,000
$280,000
385 County Road 375 Rd E, Sparland, IL 61565
4beds
3,038sqft
Single Family Residence, Residential
Built in 1900
3.24 Acres Lot
$286,600 Zestimate®
$92/sqft
$2,413 Estimated rent
Home value
$286,600
Estimated sales range
Not available
$2,413/mo
Zestimate® history
Loading...
Owner options
Explore your selling options
What's special
This beautifully renovated country estate offers the perfect blend of space, charm, and functionality! Situated on 3.24 acres, this property boasts a spacious 3,000+ sq. ft. home with an additional 800 sq. ft. unfinished basement, plus a barn, multiple outbuildings, and garages. The stunning 28x14 chef’s kitchen is a dream, featuring a massive butcher block island, breakfast bar, six-burner Dacor dual range, double oven, Thermador dishwasher, pot filler, and two sinks. The main level also includes a 22x15 living room with wood-burner, a 22x17 family room, a 15x11 pantry/laundry combo, and a full bath. Upstairs, you'll find four spacious bedrooms with built-ins, plus a 12x12 bonus room off the primary suite—ideal for an office, nursery, or den—along with 1.5 baths. There is a 24 x 24 attached garage, a 30 x 20 detached garage, a 40 x 30 barn with a 29 x 35 lean-to and a 2nd level hay loft, another 28 x 28 outbuilding with a second level for additional storage, a 30 x 18 chicken coop with several bins, a 14 x 10 well house, and a 26 x 24 additional barn that was used as a corn-crib and also has a hay loft 2nd level. All outbuildings have electricity and there are 4 frost-free water hydrants. There is a very large garden space and three apple trees, two pear trees, two cherry trees and one apricot tree. There is also a treehouse for the kids! Updated windows, well filtration system, and a 10-year-old roof add to the appeal. A perfect place to call home!
Zillow last checked: 8 hours ago
Listing updated: June 16, 2025 at 01:12pm
Listed by:
Scott E Rodgers 309-271-2827,
RE/MAX Traders Unlimited
Bought with:
Rickey L Mathis, 475166875
The Real Estate Group Inc.
Source: RMLS Alliance,MLS#: PA1256338 Originating MLS: Peoria Area Association of Realtors
Originating MLS: Peoria Area Association of Realtors

Facts & features
Interior
Bedrooms & bathrooms
- Bedrooms: 4
- Bathrooms: 3
- Full bathrooms: 2
- 1/2 bathrooms: 1
Bedroom 1
- Level: Upper
- Dimensions: 13ft 0in x 13ft 0in
Bedroom 2
- Level: Upper
- Dimensions: 17ft 0in x 12ft 0in
Bedroom 3
- Level: Upper
- Dimensions: 13ft 0in x 12ft 0in
Bedroom 4
- Level: Upper
- Dimensions: 18ft 0in x 9ft 0in
Other
- Level: Upper
- Dimensions: 12ft 0in x 12ft 0in
Other
- Area: 0
Additional room
- Description: Detached garage
- Dimensions: 30ft 0in x 20ft 0in
Family room
- Level: Main
- Dimensions: 22ft 0in x 17ft 0in
Kitchen
- Level: Main
- Dimensions: 28ft 0in x 14ft 0in
Laundry
- Level: Main
- Dimensions: 15ft 0in x 11ft 0in
Living room
- Level: Main
- Dimensions: 22ft 0in x 15ft 0in
Main level
- Area: 1754
Upper level
- Area: 1284
Heating
- Propane, Forced Air
Cooling
- Central Air
Appliances
- Included: Dishwasher, Dryer, Range Hood, Range, Refrigerator, Washer, Gas Water Heater
Features
- High Speed Internet
- Windows: Replacement Windows, Blinds
- Basement: Partial,Unfinished
- Attic: Storage
- Number of fireplaces: 1
- Fireplace features: Living Room, Wood Burning Stove
Interior area
- Total structure area: 3,038
- Total interior livable area: 3,038 sqft
Property
Parking
- Total spaces: 3
- Parking features: Attached, Detached
- Attached garage spaces: 3
- Details: Number Of Garage Remotes: 1
Lot
- Size: 3.24 Acres
- Dimensions: 351 x 402
- Features: Agricultural, Fruit Trees, Level
Details
- Additional structures: Outbuilding, Lean-To, Pole Barn, Shed(s)
- Parcel number: 0834400006
Construction
Type & style
- Home type: SingleFamily
- Property subtype: Single Family Residence, Residential
Materials
- Frame, Vinyl Siding
- Foundation: Block
- Roof: Shingle
Condition
- New construction: No
- Year built: 1900
Utilities & green energy
- Sewer: Septic Tank
- Water: Private
Community & neighborhood
Location
- Region: Sparland
- Subdivision: None
Other
Other facts
- Road surface type: Paved
Price history
| Date | Event | Price |
|---|---|---|
| 6/16/2025 | Sold | $280,000-6.6%$92/sqft |
Source: | ||
| 5/17/2025 | Contingent | $299,900$99/sqft |
Source: | ||
| 5/2/2025 | Listed for sale | $299,900$99/sqft |
Source: | ||
| 5/2/2025 | Contingent | $299,900$99/sqft |
Source: | ||
| 3/31/2025 | Price change | $299,900-7.7%$99/sqft |
Source: | ||
Public tax history
Tax history is unavailable.
Neighborhood: 61565
Nearby schools
GreatSchools rating
- 7/10Midland Middle SchoolGrades: 5-8Distance: 6.7 mi
- 3/10Midland High SchoolGrades: 9-12Distance: 14.9 mi
- 3/10Midland Elementary SchoolGrades: PK-4Distance: 9.1 mi
Schools provided by the listing agent
- Elementary: Midland
- Middle: Midland
- High: Midland
Source: RMLS Alliance. This data may not be complete. We recommend contacting the local school district to confirm school assignments for this home.

Get pre-qualified for a loan
At Zillow Home Loans, we can pre-qualify you in as little as 5 minutes with no impact to your credit score.An equal housing lender. NMLS #10287.
