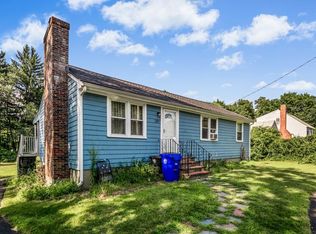Level, corner lot connected to a peaceful neighborhood in close proximity to Davis Elementary School. Adorable Expanded Cape with an Open Concept Layout on the main level connecting kitchen, dining room and family room with access to exterior Deck. Family Room appointed with beautiful windows and scenic views of the exceptional backyard! Sought after Home office or bedroom on the main floor including another full bath. One of a Kind bonus room/bedroom above the 2 Car attached garage with a wall of windows and Hardwood floors connected to a half bath. Upstairs Master Suite equipped with a wonderful walk-in closet and en-suite Full bath. Two large bedrooms and a third full bath complete the second floor. Plenty of Storage in the unfinished lower level, large two car garage, and exterior shed. There is the "must have" Mudroom that you can access from the front and the back. This special, rare offering has been meticulously maintained by sellers for decades and is ready for a new family.
This property is off market, which means it's not currently listed for sale or rent on Zillow. This may be different from what's available on other websites or public sources.
