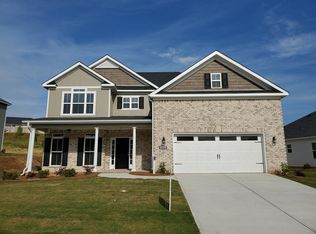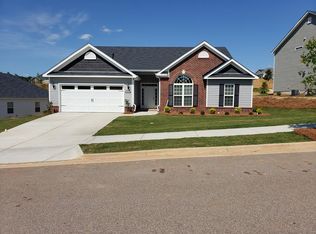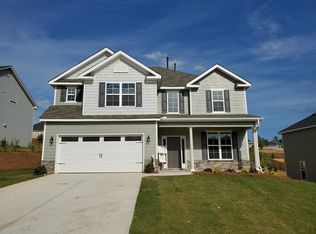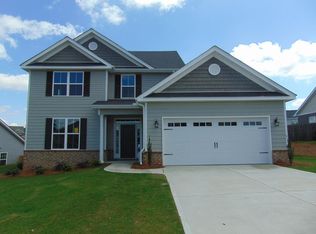Sold for $467,950
$467,950
385 Bridle Path Road, North Augusta, SC 29860
4beds
2,583sqft
Single Family Residence
Built in 2020
-- sqft lot
$467,300 Zestimate®
$181/sqft
$2,698 Estimated rent
Home value
$467,300
$421,000 - $519,000
$2,698/mo
Zestimate® history
Loading...
Owner options
Explore your selling options
What's special
Back on the market with zero fault to the seller. Immerse yourself into this gorgeous ranch filled with custom upgrades, featuring a spacious great room that opens beautifully to a dream kitchen with built-in bar, quartz countertops, stunning cabinetry, 4-seat island, stainless steel appliances and a sun-filled dining area.
The owner's suite is a retreat offering a relaxing sitting area with a gas fireplace, direct exterior access, a fabulous en suite bathroom with granite countertops, dual sink vanity, a custom-tiled shower, a relaxing soaking tub, a private water closet and an expansive walk-in closet. Additional space includes three generously sized bedrooms, jack and jill bath with a private shower and full guest bath filled with designer finishes.
Step outside to a host's dream and find the oversized covered patio with stunning woodwork, high ceilings, sleek fans and gorgeous plantation shutters overlooking the fully fenced backyard.
Additional features include Interlogix Smart Home/Security System, Programmable Z-Wave Thermostats, programmable irrigation system, whole house faux wood blinds, beautiful LVP flooring, crown molding, wainscoting, designer lighting, a walk-in laundry room with custom cabinets and shelving, a mudroom with a built-in bench, a double garage, parking pad, a covered rocking chair front porch, immaculate landscaped yard and so much more. Located just minutes from I-20, shopping, restaurants and the North Augusta Greenway.
Zillow last checked: 8 hours ago
Listing updated: October 01, 2025 at 05:52am
Listed by:
* Dream Home Partners 803-221-0779,
Re/max True Advantage
Bought with:
Shannon D Rollings, 48555
Shannon Rollings Real Estate
Source: Hive MLS,MLS#: 543420
Facts & features
Interior
Bedrooms & bathrooms
- Bedrooms: 4
- Bathrooms: 3
- Full bathrooms: 3
Primary bedroom
- Level: Main
- Dimensions: 143 x 303
Bedroom 2
- Level: Main
- Dimensions: 115 x 118
Bedroom 3
- Level: Main
- Dimensions: 106 x 161
Bedroom 4
- Level: Main
- Dimensions: 113 x 136
Breakfast room
- Level: Main
- Dimensions: 136 x 61
Dining room
- Level: Main
- Dimensions: 1,111 x 1,311
Kitchen
- Level: Main
- Dimensions: 124 x 226
Living room
- Level: Main
- Dimensions: 164 x 229
Heating
- Forced Air, Natural Gas
Cooling
- Ceiling Fan(s), Central Air
Appliances
- Included: Dishwasher, Disposal, Gas Range, Gas Water Heater, Microwave, Refrigerator
Features
- Blinds, Cable Available, Eat-in Kitchen, Entrance Foyer, Gas Dryer Hookup, Kitchen Island, Pantry, Smoke Detector(s), Walk-In Closet(s), Wall Tile, Electric Dryer Hookup
- Flooring: Ceramic Tile, Luxury Vinyl
- Attic: Pull Down Stairs,See Remarks
- Number of fireplaces: 2
- Fireplace features: Gas Log, Living Room
Interior area
- Total structure area: 2,583
- Total interior livable area: 2,583 sqft
Property
Parking
- Parking features: Attached, Concrete, Garage, Garage Door Opener, Parking Pad, See Remarks
- Has garage: Yes
Features
- Levels: One
- Patio & porch: Covered, Front Porch, Porch, Rear Porch, Other, See Remarks
- Exterior features: See Remarks
- Fencing: Privacy
Lot
- Dimensions: 194 x 18 x 17 x 194 x 114
- Features: Landscaped, Sprinklers In Front, Sprinklers In Rear, See Remarks
Details
- Parcel number: 0050917012
Construction
Type & style
- Home type: SingleFamily
- Architectural style: Ranch
- Property subtype: Single Family Residence
Materials
- HardiPlank Type
- Foundation: Slab
- Roof: Composition
Condition
- Updated/Remodeled
- New construction: No
- Year built: 2020
Utilities & green energy
- Sewer: Public Sewer
- Water: Public
Community & neighborhood
Community
- Community features: Bike Path, Playground, Sidewalks
Location
- Region: North Augusta
- Subdivision: Bergen Place West
HOA & financial
HOA
- Has HOA: Yes
- HOA fee: $315 monthly
Other
Other facts
- Listing agreement: Exclusive Right To Sell
- Listing terms: Cash,Conventional,FHA,VA Loan
Price history
| Date | Event | Price |
|---|---|---|
| 9/30/2025 | Sold | $467,950-2.5%$181/sqft |
Source: | ||
| 7/6/2025 | Pending sale | $479,900$186/sqft |
Source: | ||
| 7/1/2025 | Listed for sale | $479,900$186/sqft |
Source: | ||
| 6/22/2025 | Pending sale | $479,900$186/sqft |
Source: | ||
| 6/19/2025 | Listed for sale | $479,900+57.4%$186/sqft |
Source: | ||
Public tax history
| Year | Property taxes | Tax assessment |
|---|---|---|
| 2025 | $1,182 | $11,800 |
| 2024 | $1,182 +1.6% | $11,800 +1.8% |
| 2023 | $1,163 +2.8% | $11,590 |
Find assessor info on the county website
Neighborhood: 29860
Nearby schools
GreatSchools rating
- 4/10North Augusta Elementary SchoolGrades: PK-5Distance: 4 mi
- 6/10North Augusta Middle SchoolGrades: 6-8Distance: 3.9 mi
- 6/10North Augusta High SchoolGrades: 9-12Distance: 1.1 mi
Schools provided by the listing agent
- Elementary: North Augusta
- Middle: North Augusta
- High: North Augusta
Source: Hive MLS. This data may not be complete. We recommend contacting the local school district to confirm school assignments for this home.
Get pre-qualified for a loan
At Zillow Home Loans, we can pre-qualify you in as little as 5 minutes with no impact to your credit score.An equal housing lender. NMLS #10287.
Sell with ease on Zillow
Get a Zillow Showcase℠ listing at no additional cost and you could sell for —faster.
$467,300
2% more+$9,346
With Zillow Showcase(estimated)$476,646



