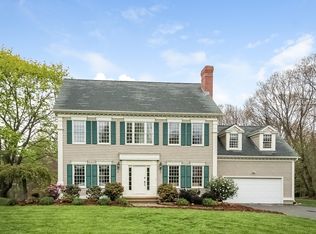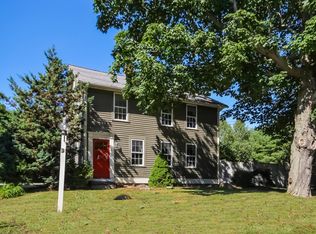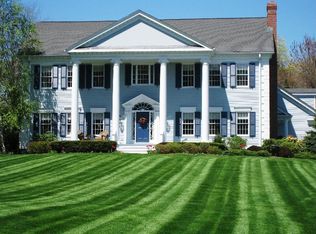Stunning One of a kind, Mediterranean style home located in the desirable and private neighborhood of Leatherman's Hill, conveniently close to Madison town, beaches and train. The property is situated on a cul de sac, with park like grounds and custom designed outside lighting, giving it a serene estate like feeling. The home features luxurious finishes and many architectural details, including coffered ceilings, built- in book shelves, family/media room, high ceilings and sun filled rooms, all leading to the secluded outside oasis. The outdoor sanctuary includes an in ground Gunite pool with a waterfall and hot tub, along with a garden area to use for entertaining or as your own retreat. The home offers an open floor plan with spacious rooms, exquisite detailing and numerous banks of windows, a light filled center hall that has 12 ft ceilings and graceful curving stairway, making this an unparalleled estate. This 5 bedroom, 4.1 bath home, has a 3rd floor bonus room, which provides ample space for family and guests. The master suite has cathedral ceilings, luxurious bath and its own private balcony overlooking the grounds and pool area. There is a 4 car garage with custom designed cedar doors with chrome inlay and a unique storage area all specifically designed for the car enthusiast.
This property is off market, which means it's not currently listed for sale or rent on Zillow. This may be different from what's available on other websites or public sources.


