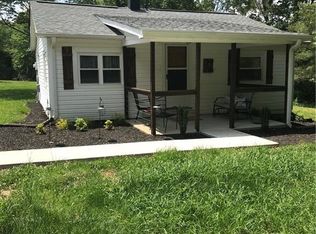Sold for $166,100
$166,100
385 Ben Anderson Rd, Mocksville, NC 27028
3beds
1,454sqft
Stick/Site Built, Residential, Single Family Residence
Built in 1969
3.76 Acres Lot
$173,900 Zestimate®
$--/sqft
$1,605 Estimated rent
Home value
$173,900
Estimated sales range
Not available
$1,605/mo
Zestimate® history
Loading...
Owner options
Explore your selling options
What's special
Selling regardless of price and excess of $50,000 high bid. Online Only Auction 3.86 + - Acres on two parcels selling as one. Transform this property into your dream homestead! Spanning roughly 3.86 acres, it includes a cozy three-bedroom, one-bath home. The property boasts multiple outbuildings (one is 16x12) and sheds, providing ample storage and workspace, along with generous garden space perfect for cultivating your green thumb. Located just minutes from Exit 170 on I-40, you'll find Walmart, restaurants, Lowe's, and various other shopping options conveniently close by. Embrace the tranquility and seclusion of this spacious, open land—privacy will be your constant companion.
Zillow last checked: 8 hours ago
Listing updated: August 05, 2024 at 10:59am
Listed by:
T. Kyle Swicegood 336-909-2584,
The Swicegood Group, Inc.
Bought with:
Angie Tedder, 325026
Premier Realty NC
Source: Triad MLS,MLS#: 1143837 Originating MLS: Winston-Salem
Originating MLS: Winston-Salem
Facts & features
Interior
Bedrooms & bathrooms
- Bedrooms: 3
- Bathrooms: 1
- Full bathrooms: 1
- Main level bathrooms: 1
Primary bedroom
- Level: Main
- Dimensions: 12 x 11.33
Bedroom 2
- Level: Main
- Dimensions: 11.5 x 9.83
Bedroom 3
- Level: Main
- Dimensions: 11.5 x 9.83
Enclosed porch
- Level: Main
- Dimensions: 6.5 x 19.17
Enclosed porch
- Level: Main
- Dimensions: 7.5 x 18.5
Kitchen
- Level: Main
- Dimensions: 11.5 x 16.67
Laundry
- Level: Main
- Dimensions: 11.5 x 11.25
Living room
- Level: Main
- Dimensions: 14.67 x 19.5
Heating
- Heat Pump, Electric
Cooling
- Heat Pump
Appliances
- Included: Electric Water Heater
Features
- Basement: Crawl Space
- Number of fireplaces: 1
- Fireplace features: Living Room
Interior area
- Total structure area: 1,454
- Total interior livable area: 1,454 sqft
- Finished area above ground: 1,454
Property
Parking
- Parking features: Driveway
- Has uncovered spaces: Yes
Features
- Levels: One
- Stories: 1
- Patio & porch: Porch
- Pool features: None
Lot
- Size: 3.76 Acres
Details
- Parcel number: D200000001
- Zoning: RA
- Special conditions: Auction
Construction
Type & style
- Home type: SingleFamily
- Property subtype: Stick/Site Built, Residential, Single Family Residence
Materials
- Vinyl Siding
Condition
- Year built: 1969
Utilities & green energy
- Sewer: Septic Tank
- Water: Well
Community & neighborhood
Location
- Region: Mocksville
Price history
| Date | Event | Price |
|---|---|---|
| 8/2/2024 | Sold | $166,100+28.7% |
Source: | ||
| 7/8/2024 | Pending sale | $129,070$89/sqft |
Source: | ||
Public tax history
| Year | Property taxes | Tax assessment |
|---|---|---|
| 2025 | $811 +2.4% | $117,810 +15.5% |
| 2024 | $793 0% | $102,030 |
| 2023 | $793 -0.6% | $102,030 |
Find assessor info on the county website
Neighborhood: 27028
Nearby schools
GreatSchools rating
- 5/10William R Davie ElementaryGrades: PK-5Distance: 3.4 mi
- 8/10North Davie MiddleGrades: 6-8Distance: 8.3 mi
- 4/10Davie County HighGrades: 9-12Distance: 8.1 mi
Get a cash offer in 3 minutes
Find out how much your home could sell for in as little as 3 minutes with a no-obligation cash offer.
Estimated market value$173,900
Get a cash offer in 3 minutes
Find out how much your home could sell for in as little as 3 minutes with a no-obligation cash offer.
Estimated market value
$173,900
