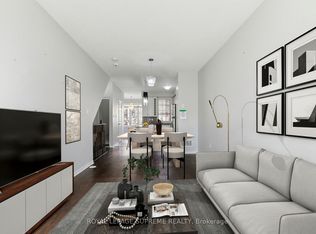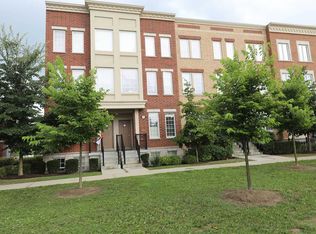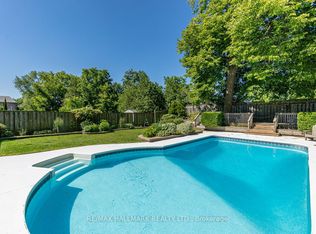Sold for $600,000 on 09/24/25
C$600,000
385 Beechgrove Dr #92, Toronto, ON M1E 2R1
3beds
1,244sqft
Row/Townhouse, Residential, Townhouse, Condominium
Built in ----
-- sqft lot
$-- Zestimate®
C$482/sqft
$-- Estimated rent
Home value
Not available
Estimated sales range
Not available
Not available
Loading...
Owner options
Explore your selling options
What's special
Welcome to this beautifully maintained 3-bedroom, 3-bath end-unit stacked condo townhouse the perfect blend of function, comfort, and lifestyle. With a thoughtfully designed layout, upgraded light fixtures throughout, generous storage, and an abundance of natural light, this home offers everything you need and more. The open-concept kitchen flows seamlessly into a bright dining area with a walkout to a private balcony; ideal for morning coffee, weekend barbecues, or hosting friends and family. Whether you're working remotely, commuting to the office, or doing a bit of both, this homes convenient location makes it all easy. Situated by Highway 401, TTC, and Guildwood GO Station, you're perfectly connected to the rest of the city. Enjoy being minutes from U of T Scarborough, top rated schools, shopping, and everyday amenities. Nature lovers rejoice with the benefit of Danforth and Morningside Park, Highland Creek Trails and beautiful lakefront nearby. Whether you're starting a family, upsizing, or simply looking for your next chapter, this home checks all the boxes.
Zillow last checked: 8 hours ago
Listing updated: September 23, 2025 at 09:21pm
Listed by:
Frank Leo, Broker,
RE/MAX West Realty Inc. Brokerage
Source: ITSO,MLS®#: 40752145Originating MLS®#: Barrie & District Association of REALTORS® Inc.
Facts & features
Interior
Bedrooms & bathrooms
- Bedrooms: 3
- Bathrooms: 3
- Full bathrooms: 2
- 1/2 bathrooms: 1
- Main level bathrooms: 1
Other
- Description: Closet, Window
- Features: 4-Piece, Broadloom
- Level: Second
Bedroom
- Description: Closet, Window
- Features: Broadloom
- Level: Second
Bedroom
- Description: Closet, Window
- Features: Broadloom
- Level: Second
Bathroom
- Features: 2-Piece
- Level: Main
Bathroom
- Features: 4-Piece
- Level: Second
Bathroom
- Features: 4-Piece
- Level: Second
Dining room
- Description: W/O To Balcony, Large Window
- Features: Balcony/Deck, Tile Floors
- Level: Main
Foyer
- Description: Stairs
- Features: Tile Floors
- Level: Main
Kitchen
- Description: Open Concept, Large Island
- Features: Tile Floors
- Level: Main
Living room
- Description: Combined W/ Kicthen, Large Windows
- Features: Laminate
- Level: Main
Heating
- Forced Air, Natural Gas
Cooling
- Central Air
Appliances
- Included: Water Heater, Built-in Microwave, Dishwasher, Dryer, Refrigerator, Stove, Washer
- Laundry: Laundry Closet, Upper Level
Features
- Windows: Window Coverings
- Basement: None
- Has fireplace: No
Interior area
- Total structure area: 1,244
- Total interior livable area: 1,244 sqft
- Finished area above ground: 1,244
Property
Parking
- Total spaces: 1
- Parking features: Exclusive, Outside/Surface/Open
- Uncovered spaces: 1
Features
- Patio & porch: Open
- Waterfront features: Lake/Pond
- Frontage type: North
Lot
- Features: Urban, Hospital, Library, Major Highway, Park, Place of Worship, Public Transit, Schools, Shopping Nearby, Trails
Details
- Parcel number: 763730092
- Zoning: HC
Construction
Type & style
- Home type: Townhouse
- Architectural style: Stacked Townhouse
- Property subtype: Row/Townhouse, Residential, Townhouse, Condominium
- Attached to another structure: Yes
Materials
- Brick
- Foundation: Poured Concrete
- Roof: Flat
Condition
- 6-15 Years
- New construction: No
Utilities & green energy
- Sewer: Sewer (Municipal)
- Water: Municipal
Community & neighborhood
Security
- Security features: Carbon Monoxide Detector, Smoke Detector
Location
- Region: Toronto
HOA & financial
HOA
- Has HOA: Yes
- HOA fee: C$466 monthly
- Amenities included: BBQs Permitted, Parking
- Services included: Insurance, Maintenance Grounds, Parking, Snow Removal, Water
Price history
| Date | Event | Price |
|---|---|---|
| 9/24/2025 | Sold | C$600,000C$482/sqft |
Source: ITSO #40752145 | ||
Public tax history
Tax history is unavailable.
Neighborhood: West Hill
Nearby schools
GreatSchools rating
No schools nearby
We couldn't find any schools near this home.


